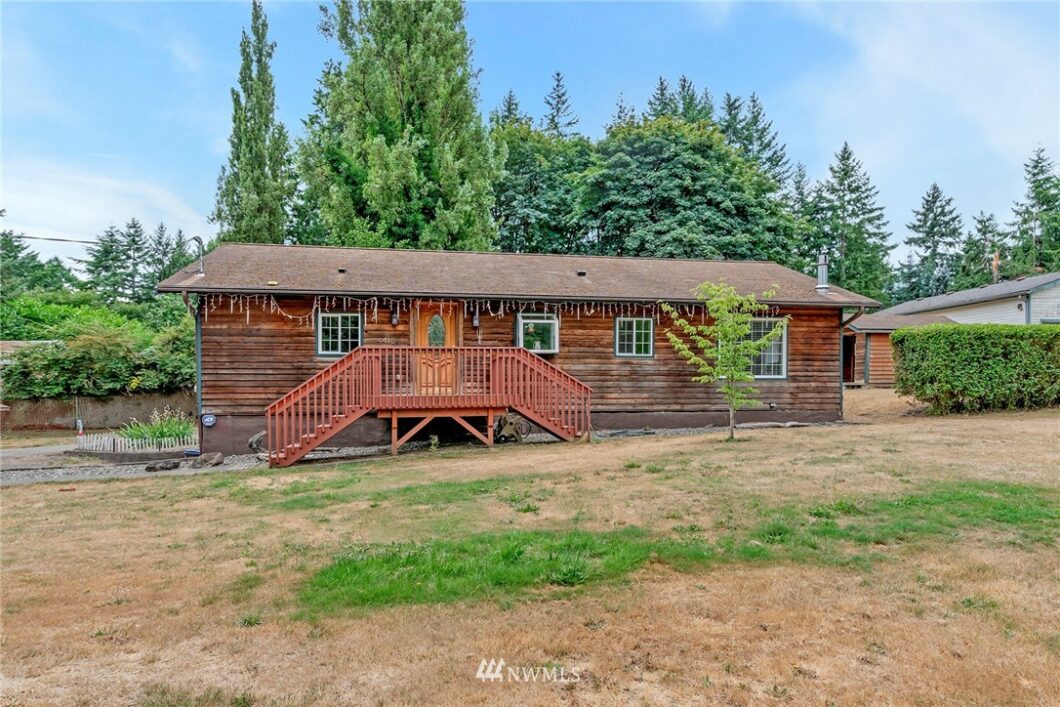
Move-In Ready in Gorst! Welcome to this 3 bedroom 1.75 bath, 1827 sqft home on a 1/3 acre lot. Fully fenced, One car garage/shop, multiple outbuildings. Master on main. Gas fireplace in living room. New wiring, plumbing, gas stub out at back deck & master bedroom (future fireplace) done in 2005.
Quiet, kid friendly neighborhood. Walking distance to Jarstad Park, Gorst Creek, & Waterfront. Five minute drive to Gold Mountain & McCormick Woods Golf courses. Centrally located to Port Orchard & Bremerton/Navy Shipyard. Fifteen minutes to Bremerton/Seattle Ferry. Close to Restaurants, Bar, Convenience store, & Coffee shop.
| Price: | $399,950 |
| Address: | 4415 W Jarstad Drive |
| City: | Bremerton |
| County: | Kitsap |
| State: | Washington |
| Zip Code: | 98312 |
| Subdivision: | Gorst |
| MLS: | 1826321 |
| Year Built: | 1958 |
| Square Feet: | 1,827 |
| Acres: | 0.310 |
| Lot Square Feet: | 0.310 acres |
| Bedrooms: | 3 |
| Bathrooms: | 2 |
| Half Bathrooms: | 1 |
| appliances: | Dishwasher, Dryer, Microwave, Range/Oven, Refrigerator, Washer |
| appliancesIncluded: | Dishwasher, Dryer, Microwave, Range/Oven, Refrigerator, Washer |
| architecturalStyle: | Traditional |
| attachedGarageYN: | yes |
| basement: | Partially Finished |
| bathrooms: | 1.75 |
| bathsFullMain: | 1 |
| bathsThreeQuarterMain: | 1 |
| bedroomsLower: | 2 |
| bedroomsPossible: | 3 |
| buildingAreaTotal: | 1827 |
| buildingAreaUnits: | Square Feet |
| buildingInformation: | Built On Lot |
| busLineNearby: | yes |
| buyerFinancing: | VA |
| buyerOfficeName: | The Carver Real Estate Group |
| calculatedSquareFootage: | 1827 |
| country: | US |
| coveredSpaces: | 1 |
| effectiveYearBuiltSource: | See Remarks |
| elementarySchool: | Sunnyslope Elem |
| elevationUnits: | Feet |
| entryLocation: | Main |
| exteriorFeatures: | Wood |
| fireplacesMain: | 1 |
| fireplacesTotal: | 1 |
| firstRightOfRefusal: | no |
| flooring: | Laminate, Vinyl, Carpet |
| foundationDetails: | Block |
| furnished: | Unfurnished |
| garageSpaces: | 1 |
| heatingCoolingType: | Wall |
| highSchool: | So. Kitsap High |
| highSchoolDistrict: | South Kitsap |
| inclusions: | Dishwasher, Dryer, Microwave, RangeOven, Refrigerator, Washer |
| interiorFeatures: | Laminate Hardwood, Bath Off Master, Ceiling Fan(s), Double Pane/Storm Window, Dining Room, Vaulted Ceiling(s), Walk-In Pantry, Walk-In Closet(s) |
| levels: | One |
| livingArea: | 1827 |
| livingAreaUnits: | Square Feet |
| lotFeatures: | Paved, Secluded |
| lotSizeSquareFeet: | 13503 |
| lotSizeUnits: | Square Feet |
| mainLevelBedrooms: | 1 |
| middleOrJuniorSchool: | Cedar Heights Jh |
| mlsAreaMajor: | 141 - S. Kitsap W Of H |
| mlsLotSizeSource: | Realist |
| mlsSquareFootageSource: | Realist |
| mlsStatus: | Sold |
| offers: | Seller will review offers on Offer Review Date (may review/accept sooner) |
| parkingFeatures: | RV Parking |
| parkingTotal: | 1 |
| possession: | Closing |
| powerCompany: | Puget Sound Energy |
| powerProductionType: | Electric, Natural Gas |
| preliminaryTitleOrdered: | yes |
| propertyCondition: | Very Good |
| roof: | Composition |
| saleType: | MLS |
| sellerDisclosure: | Provided |
| seniorExemption: | no |
| sewer: | Septic Tank |
| sewerCompany: | Septic |
| showMapLink: | yes |
| siteFeatures: | Deck, Fenced-Fully, Gas Available, Outbuildings, Patio, RV Parking, Shop |
| specialListingConditions: | None |
| structureType: | House |
| styleCode: | 16 - 1 Story w/Bsmnt. |
| taxAnnualAmount: | 2825 |
| taxYear: | 2021 |
| topography: | Level,PartialSlope |
| utilities: | Natural Gas Available, Septic System, Electricity Available, Natural Gas Connected |
| vegetation: | Fruit Trees, Garden Space |
| view: | Territorial |
| waterCompany: | Bremerton PUD |
| waterHeaterLocation: | Basement |
| waterHeaterType: | Gas |
| waterSource: | Public |
| waterfrontYN: | no |
| yearBuiltEffective: | 2005 |
| zoningJurisdiction: | City |







































Please sign up for a Listing Manager account below to inquire about this listing