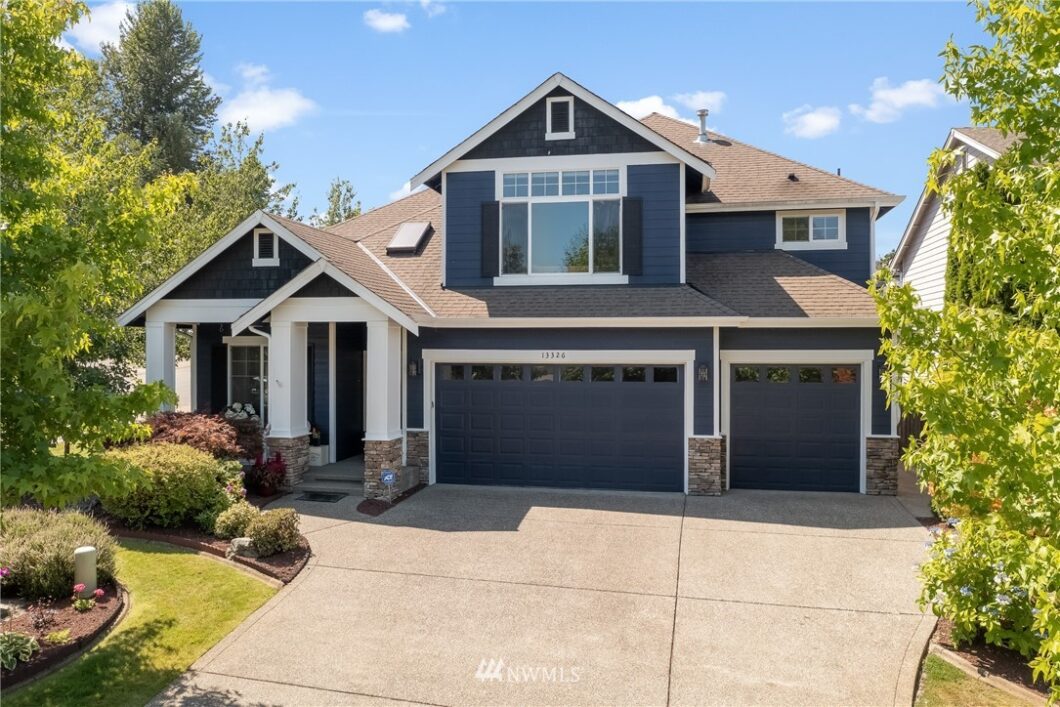
Stunning 2 story in sought after Ridge at Glacier Creek! Corner lot, impeccably landscaped and maintained throughout. Stunning entry opens to the living room w/ vaulted ceilings. Formal dining w/ coved ceilings and detailed millwork. Fully renovated kitchen includes new quartz counters, tiled backsplash, and top of the line SS appliances. Gorgeous family room with cozy gas FP and built-ins. Main floor office & renovated 3/4 bathroom. Plush new carpet throughout the home and refinished oak hardwood floors. Elegant master suite with dual walk-in closets, plus 3 more bedrooms. Big 2nd floor landing/bonus room. Private backyard w/ oversized patio. Heat pump w/ A/C, 3 car garage, and more! Great home in a great location, come see!
View full listing details| Price: | $675,000 |
| Address: | 13326 81st Avenue Ct E |
| City: | Puyallup |
| County: | Pierce |
| State: | Washington |
| Zip Code: | 98373 |
| Subdivision: | South Hill |
| MLS: | 1822897 |
| Year Built: | 2006 |
| Square Feet: | 2,973 |
| Acres: | 0.151 |
| Lot Square Feet: | 0.151 acres |
| Bedrooms: | 4 |
| Bathrooms: | 3 |
| Half Bathrooms: | 1 |
| roof: | Composition |
| sewer: | Sewer Connected |
| levels: | Two |
| offers: | Seller intends to review offers upon receipt |
| country: | US |
| taxYear: | 2019 |
| basement: | None |
| flooring: | Ceramic Tile, Hardwood, Carpet |
| saleType: | MLS |
| bathrooms: | 2.75 |
| furnished: | Unfurnished |
| mlsStatus: | Sold |
| styleCode: | 12 - 2 Story |
| utilities: | Cable Connected, Natural Gas Available, Sewer Connected, Natural Gas Connected |
| appliances: | Dishwasher, Microwave, Range/Oven, Refrigerator |
| highSchool: | Gov John Rogers Hs |
| inclusions: | Dishwasher, Microwave, RangeOven, Refrigerator |
| livingArea: | 2973 |
| possession: | See Remarks |
| topography: | Level,PartialSlope |
| vegetation: | Garden Space |
| lotFeatures: | Corner Lot, Curbs, Paved, Sidewalk |
| parkingType: | Garage-Attached |
| showMapLink: | yes |
| waterSource: | Public |
| buildingName: | Ridge at Glacier Creek |
| garageSpaces: | 3 |
| lotSizeUnits: | Square Feet |
| mlsAreaMajor: | 87 - Puyallup |
| parkingTotal: | 3 |
| powerCompany: | TPU |
| sewerCompany: | PC Sewer |
| siteFeatures: | Cable TV, Fenced-Fully, Gas Available, Patio, Sprinkler System |
| waterCompany: | TPU |
| waterfrontYN: | no |
| bedroomsUpper: | 4 |
| busLineNearby: | yes |
| coveredSpaces: | 3 |
| structureType: | House |
| associationFee: | 34 |
| bathsFullUpper: | 2 |
| buyerFinancing: | Conventional |
| elevationUnits: | Feet |
| fireplacesMain: | 1 |
| buyerOfficeName: | Dove Realty, Inc. |
| fireplacesTotal: | 1 |
| livingAreaUnits: | Square Feet |
| parkingFeatures: | Attached Garage |
| seniorExemption: | no |
| taxAnnualAmount: | 5645 |
| waterHeaterType: | Gas |
| attachedGarageYN: | yes |
| bedroomsPossible: | 4 |
| elementarySchool: | Dessie F. Evans Elementary |
| exteriorFeatures: | Cement Planked, Stone, Wood |
| interiorFeatures: | Forced Air, Heat Pump, Ceramic Tile, Hardwood, Wall to Wall Carpet, Bath Off Master, Ceiling Fan(s), Double Pane/Storm Window, Dining Room, French Doors, Security System, Vaulted Ceiling(s), Walk-In Closet(s), Walk-In Pantry |
| mlsLotSizeSource: | Realist |
| sellerDisclosure: | Provided |
| buildingAreaTotal: | 2973 |
| buildingAreaUnits: | Square Feet |
| communityFeatures: | CCRs, Park |
| lotSizeSquareFeet: | 6565 |
| propertyCondition: | Very Good |
| appliancesIncluded: | Dishwasher, Microwave, Range/Oven, Refrigerator |
| heatingCoolingType: | Central A/C, Forced Air, Heat Pump |
| highSchoolDistrict: | Puyallup |
| yearBuiltEffective: | 2006 |
| buildingInformation: | Built On Lot |
| firstRightOfRefusal: | no |
| powerProductionType: | Natural Gas |
| waterHeaterLocation: | Garage |
| middleOrJuniorSchool: | Ballou Jnr High |
| bathsThreeQuarterMain: | 1 |
| mlsSquareFootageSource: | Realist |
| associationFeeFrequency: | Monthly |
| calculatedSquareFootage: | 2973 |
| preliminaryTitleOrdered: | yes |
| effectiveYearBuiltSource: | Public Records |
| specialListingConditions: | None |
| virtualTourUrlUnbranded2: | https://my.matterport.com/show/?m=6htUDGkbErH |

Please sign up for a Listing Manager account below to inquire about this listing