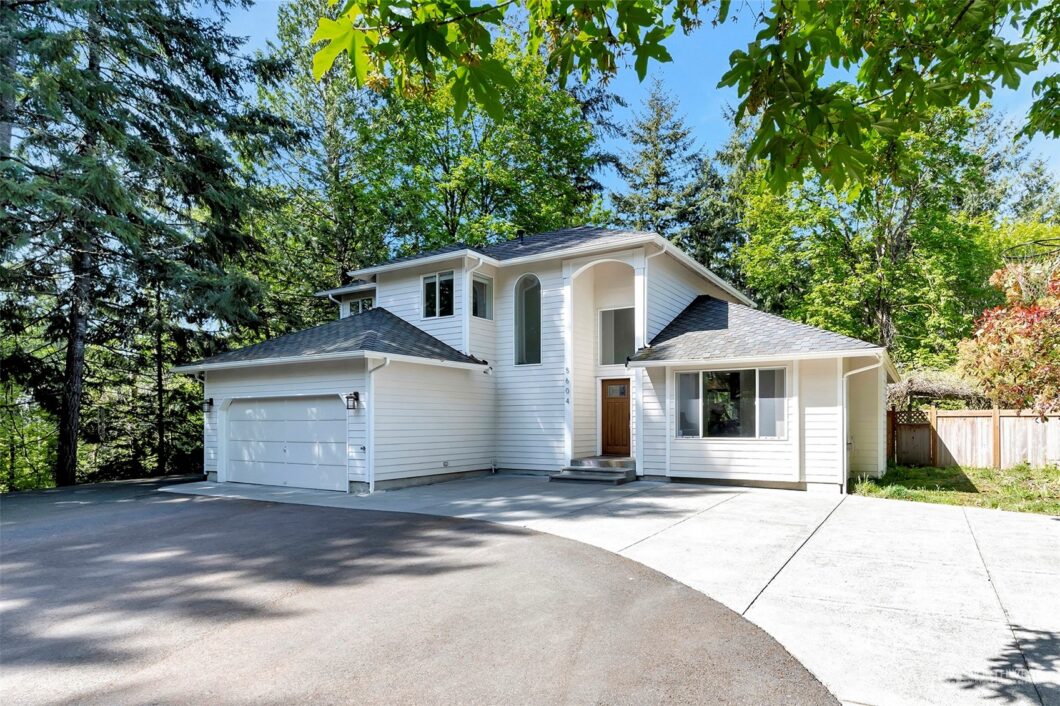
Don’t miss this beautiful, 3 bed, 2.5 bath, 1837 sq/ft, 2 story, proudly situated on sprawling 1.09 acres in coveted Gig Harbor North. Too many features to list including; 50 Year Comp Roof, Hardie Board Lap Siding, Double Pane Vinyl Windows, Gas Furnace w/ New Heatpump, Chef’s Kitchen w/ Granite Countertops, Shaker Cabinets, Walk-In Pantry, Stainless Appliances, & 5 Burner Gas Range, Great Layout, Tons of Natural Light, Gas Fireplace, Large Primary Bedroom w/ 5 Piece Ensuite Bath, Tiled Walk In Shower, & Huge Soaker Tub, Private, Park Like Setting w/Partial Fencing, RV Parking, & the list goes on. Centrally located near schools, parks, shopping, amenities, St Anthonys Hospital, Canterwood Golf & Country Club, HWY 16 & downtown Gig Harbor.
View full listing details| Price: | $675,000 |
| Address: | 5604 High Acres Drive NW |
| City: | Gig Harbor |
| County: | Pierce |
| State: | Washington |
| Zip Code: | 98332 |
| Subdivision: | Gig Harbor North |
| MLS: | 2049526 |
| Year Built: | 1995 |
| Square Feet: | 1,837 |
| Acres: | 1.090 |
| Lot Square Feet: | 1.090 acres |
| Bedrooms: | 3 |
| Bathrooms: | 3 |
| Half Bathrooms: | 1 |
| roof: | Composition |
| view: | See Remarks, Territorial |
| sewer: | Septic Tank |
| levels: | Two |
| offers: | Seller intends to review offers upon receipt |
| cooling: | Forced Air, Heat Pump |
| country: | US |
| heating: | Forced Air, Heat Pump |
| taxYear: | 2022 |
| basement: | None |
| flooring: | Concrete |
| saleType: | MLS |
| bathrooms: | 2.5 |
| furnished: | Unfurnished |
| mlsStatus: | Sold |
| styleCode: | 12 - 2 Story |
| appliances: | Dishwasher, Dryer, Microwave, Refrigerator, See Remarks, Stove/Range, Washer |
| highSchool: | Peninsula High |
| inclusions: | Dishwasher, Dryer, Microwave, Refrigerator, SeeRemarks, StoveRange, Washer |
| livingArea: | 1837 |
| possession: | Closing |
| topography: | Level,Sloped |
| vegetation: | Garden Space, Wooded |
| lotFeatures: | Dead End Street, Paved |
| showMapLink: | yes |
| waterSource: | Public |
| garageSpaces: | 2 |
| lotSizeUnits: | Square Feet |
| mlsAreaMajor: | 8 - Gig Harbor North |
| parkingTotal: | 2 |
| powerCompany: | Peninsula Light |
| sewerCompany: | Septic |
| siteFeatures: | Cable TV, Deck, Dog Run, Fenced-Partially, Gas Available, Outbuildings, RV Parking |
| waterCompany: | Washington Water |
| waterfrontYN: | no |
| bathsHalfMain: | 1 |
| busLineNearby: | yes |
| coveredSpaces: | 2 |
| entryLocation: | Main |
| structureType: | House |
| buyerFinancing: | Conventional |
| cableConnected: | Xfinity |
| elevationUnits: | Feet |
| fireplacesMain: | 1 |
| buyerOfficeName: | Morrison House Sotheby's Intl |
| excludedItemsYN: | yes |
| fireplacesTotal: | 1 |
| livingAreaUnits: | Square Feet |
| parkingFeatures: | RV Parking, Attached Garage |
| seniorExemption: | no |
| taxAnnualAmount: | 4815 |
| attachedGarageYN: | yes |
| bedroomsPossible: | 3 |
| elementarySchool: | Buyer To Verify |
| exteriorFeatures: | Cement Planked, See Remarks, Wood |
| interiorFeatures: | Concrete, Bath Off Primary, Double Pane/Storm Window, Dining Room, Vaulted Ceiling(s), Walk-In Pantry, Walk-In Closet(s) |
| mlsLotSizeSource: | Realist |
| numberOfBathtubs: | 2 |
| sellerDisclosure: | Provided |
| buildingAreaTotal: | 1837 |
| buildingAreaUnits: | Square Feet |
| fireplaceFeatures: | Gas |
| foundationDetails: | Poured Concrete |
| internetConnected: | Xfinity |
| lotSizeSquareFeet: | 47480 |
| propertyCondition: | Good |
| shortTermRentalYN: | no |
| appliancesIncluded: | Dishwasher, Dryer, Microwave, Refrigerator, See Remarks, Stove/Range, Washer |
| architecturalStyle: | See Remarks |
| highSchoolDistrict: | Peninsula |
| yearBuiltEffective: | 2000 |
| zoningJurisdiction: | County |
| buildingInformation: | Built On Lot |
| concessionsComments: | $2500 towards Buyers closing costs. |
| constructionMethods: | Double Wall, Standard Frame |
| firstRightOfRefusal: | no |
| powerProductionType: | Electric, Natural Gas, See Remarks |
| allowedUseCaseGroups: | IDX |
| greenEnergyEfficient: | Double Wall |
| middleOrJuniorSchool: | Harbor Ridge Mid |
| mlsSquareFootageSource: | Realist |
| calculatedSquareFootage: | 1837 |
| preliminaryTitleOrdered: | yes |
| effectiveYearBuiltSource: | Public Records |
| specialListingConditions: | None |

Please sign up for a Listing Manager account below to inquire about this listing