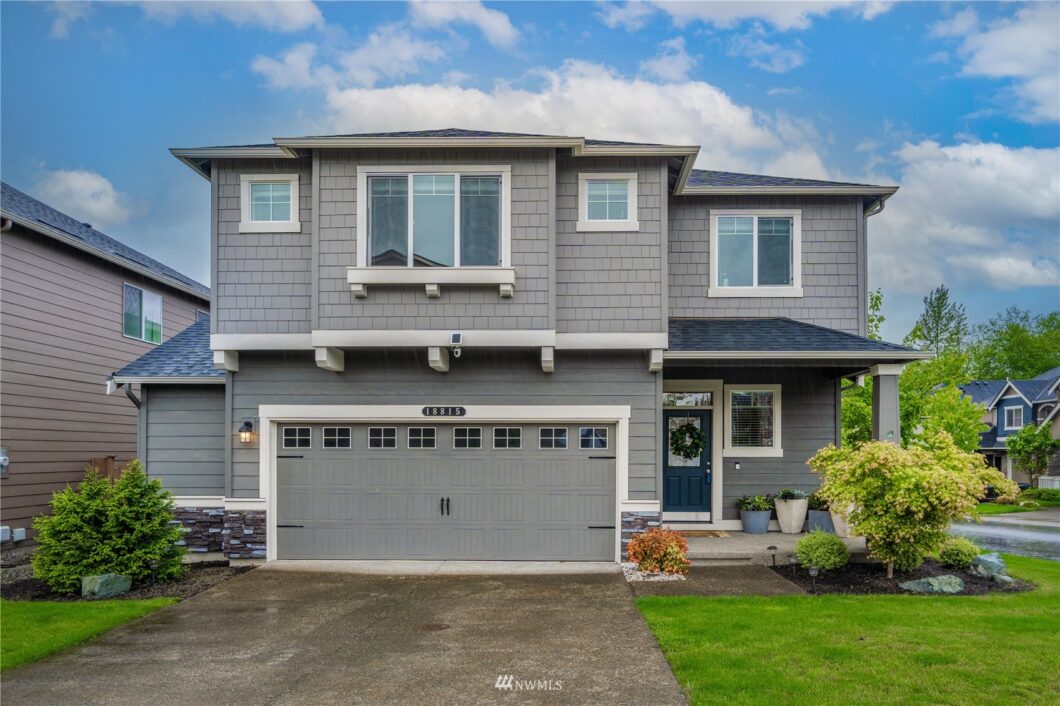
There are so many reasons to love this turnkey DR Horton Bridgeport model in Wembley Park. Style, comfort & efficiency from room to room, this practical floor plan is perfection. Countless upgrades throughout including lighting, floors, newer carpet, tankless hot water heater, generator ready, AC & more. The spacious open floorplan of the main floor welcomes you in to gather around the gourmet kitchen w/ eating space. Get cozy in front of the natural gas fireplace in the winters & stay cool in the summers with the new AC! A bedroom & 3/4 bath on the main floor offers flexibility for multi-gen living, office, gym, etc. Upstairs, 4 large bedrooms (including a massive primary suite w/ 5 pc ensuite), generous bonus room & additional full bath.
View full listing details| Price: | $1,100,000 |
| Address: | 18815 177th Avenue SE |
| City: | Renton |
| County: | King |
| State: | Washington |
| Zip Code: | 98058 |
| Subdivision: | Spring Lake |
| MLS: | 1946654 |
| Year Built: | 2017 |
| Square Feet: | 2,670 |
| Acres: | 0.118 |
| Lot Square Feet: | 0.118 acres |
| Bedrooms: | 5 |
| Bathrooms: | 3 |
| Half Bathrooms: | 1 |
| appliances: | Dishwasher, Dryer, Microwave, Refrigerator, Stove/Range, Washer |
| appliancesIncluded: | Dishwasher, Dryer, Microwave, Refrigerator, Stove/Range, Washer |
| associationFee: | 53 |
| associationFeeFrequency: | Monthly |
| attachedGarageYN: | yes |
| basement: | None |
| bathrooms: | 2.75 |
| bathsFullUpper: | 2 |
| bathsThreeQuarterMain: | 1 |
| bedroomsPossible: | 5 |
| bedroomsUpper: | 4 |
| builderName: | DR Horton |
| buildingAreaTotal: | 2670 |
| buildingAreaUnits: | Square Feet |
| buildingInformation: | Built On Lot |
| calculatedSquareFootage: | 2670 |
| country: | US |
| coveredSpaces: | 2 |
| elementarySchool: | Ridgewood Elem |
| elevationUnits: | Feet |
| entryLocation: | Main |
| exteriorFeatures: | Cement Planked, Stone |
| fireplacesMain: | 1 |
| fireplacesTotal: | 1 |
| firstRightOfRefusal: | no |
| flooring: | Ceramic Tile, Hardwood, Vinyl, Carpet |
| foundationDetails: | Poured Concrete |
| furnished: | Unfurnished |
| garageSpaces: | 2 |
| heatingCoolingType: | Forced Air |
| highSchool: | Kentridge High |
| highSchoolDistrict: | Kent |
| inclusions: | Dishwasher, Dryer, Microwave, Refrigerator, StoveRange, Washer |
| interiorFeatures: | Forced Air, Ceramic Tile, Hardwood, Wall to Wall Carpet, Wired for Generator, French Doors, Security System, Walk-In Closet(s), Water Heater |
| levels: | Two |
| livingArea: | 2670 |
| livingAreaUnits: | Square Feet |
| lotFeatures: | Corner Lot, Curbs, Sidewalk |
| lotSizeSquareFeet: | 5119 |
| lotSizeUnits: | Square Feet |
| mainLevelBedrooms: | 1 |
| middleOrJuniorSchool: | Northwood Jnr High |
| mlsAreaMajor: | 340 - Renton/Benson Hi |
| mlsLotSizeSource: | Realist |
| mlsSquareFootageSource: | Realist |
| mlsStatus: | Active |
| offers: | Seller intends to review offers upon receipt |
| parkingFeatures: | Attached Garage |
| parkingTotal: | 2 |
| possession: | Closing, Negotiable, See Remarks |
| powerCompany: | PSE |
| powerProductionType: | Electric, Natural Gas |
| preliminaryTitleOrdered: | yes |
| propertyCondition: | Very Good |
| roof: | Composition |
| saleType: | MLS |
| sellerDisclosure: | Provided |
| seniorExemption: | no |
| sewer: | Sewer Connected |
| sewerCompany: | Cedar River |
| showMapLink: | yes |
| siteFeatures: | Cable TV, Fenced-Fully, Gas Available, High Speed Internet, Patio |
| socComments: | Thank you for showing! |
| specialListingConditions: | None |
| structureType: | House |
| styleCode: | 12 - 2 Story |
| taxAnnualAmount: | 8484 |
| taxYear: | 2022 |
| topography: | Level,PartialSlope |
| utilities: | Cable Connected, High Speed Internet, Natural Gas Available, Sewer Connected, Electricity Available, Natural Gas Connected, Common Area Maintenance, Road Maintenance |
| vegetation: | Garden Space |
| vtURL2: | https://my.matterport.com/show/?m=NM29pTmsx6S&mls=1 |
| waterCompany: | Cedar River |
| waterHeaterLocation: | Garage |
| waterHeaterType: | Tankless |
| waterSource: | Public |
| waterfrontYN: | no |





































