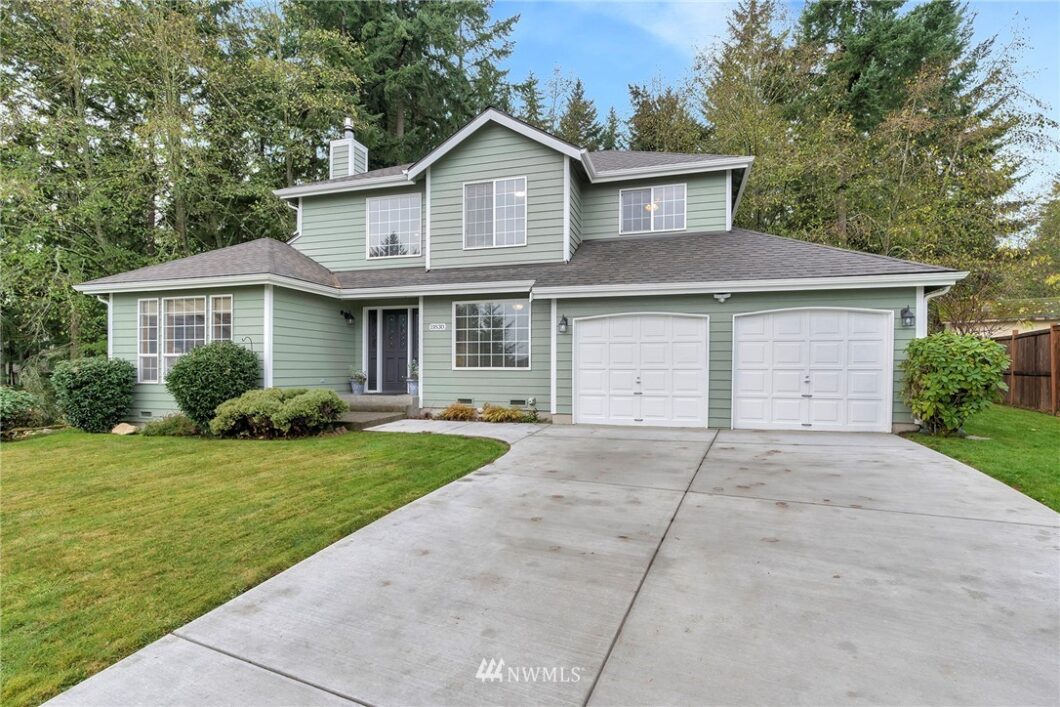
Ridgetop is a lovely neighborhood that offers quiet streets for walking, parks for playing, and an easy commute to both Bremerton and Bangor. This turn key home sits on a Beautiful shy quarter acre lot with a fully fenced yard backed to the large community designated green space that harbors mature trees and provides plenty of privacy. The home boasts New roof and New Exterior paint in 2020, updated kitchen with newer gas appliances, spacious pantry and cupboard space with roll outs, laundry on main floor with additional storage, Main Suite has 5 piece bath, shop space in attached garage, Multi-use spaces on the main level provide functional work from home and hobby spaces, and the backyard has plenty of room for BBQ’s!
View full listing details| Price: | $599,999 |
| Address: | 11830 Trailwood Place NW |
| City: | Silverdale |
| County: | Kitsap |
| State: | Washington |
| Zip Code: | 98383 |
| Subdivision: | Ridgetop |
| MLS: | 1884651 |
| Year Built: | 1990 |
| Square Feet: | 2,231 |
| Acres: | 0.220 |
| Lot Square Feet: | 0.220 acres |
| Bedrooms: | 3 |
| Bathrooms: | 3 |
| Half Bathrooms: | 1 |
| appliances: | Dishwasher, Microwave, Refrigerator, Stove/Range |
| appliancesIncluded: | Dishwasher, Microwave, Refrigerator, Stove/Range |
| architecturalStyle: | Contemporary |
| attachedGarageYN: | yes |
| basement: | None |
| bathrooms: | 2.5 |
| bathsFullUpper: | 2 |
| bathsHalfMain: | 1 |
| bedroomsPossible: | 3 |
| bedroomsUpper: | 3 |
| buildingAreaTotal: | 2231 |
| buildingAreaUnits: | Square Feet |
| buildingInformation: | Built On Lot |
| busLineNearby: | yes |
| buyerFinancing: | VA |
| buyerOfficeName: | Properties NW of Gig Harbor |
| calculatedSquareFootage: | 2231 |
| country: | US |
| coveredSpaces: | 3 |
| elementarySchool: | Buyer To Verify |
| elevationUnits: | Feet |
| entryLocation: | Main |
| exteriorFeatures: | Wood Products |
| fireplacesMain: | 1 |
| fireplacesTotal: | 1 |
| firstRightOfRefusal: | no |
| flooring: | Hardwood, Vinyl, Carpet |
| foundationDetails: | Poured Concrete |
| furnished: | Unfurnished |
| garageSpaces: | 3 |
| heatingCoolingType: | Forced Air, Insert |
| highSchool: | Buyer To Verify |
| highSchoolDistrict: | Central Kitsap #401 |
| inclusions: | Dishwasher, Microwave, Refrigerator, StoveRange |
| interiorFeatures: | Forced Air, Hardwood, Wall to Wall Carpet, Bath Off Primary, Ceiling Fan(s), Double Pane/Storm Window, Vaulted Ceiling(s), Walk-In Pantry, Water Heater |
| levels: | Two |
| livingArea: | 2231 |
| livingAreaUnits: | Square Feet |
| lotFeatures: | Cul-De-Sac, Curbs, Dead End Street, Paved, Sidewalk |
| lotSizeDimensions: | 9583 |
| lotSizeSquareFeet: | 9583 |
| lotSizeUnits: | Square Feet |
| middleOrJuniorSchool: | Buyer To Verify |
| mlsAreaMajor: | 147 - Silverdale |
| mlsLotSizeSource: | Public Records |
| mlsSquareFootageSource: | Public Records |
| mlsStatus: | Sold |
| offers: | Seller will review offers on Offer Review Date (may review/accept sooner) |
| parkingFeatures: | Attached Garage |
| parkingTotal: | 3 |
| possession: | Closing |
| powerCompany: | Puget Sound Energy |
| powerProductionType: | Natural Gas |
| preliminaryTitleOrdered: | yes |
| propertyCondition: | Good |
| roof: | Composition |
| saleType: | MLS |
| sellerDisclosure: | Provided |
| seniorExemption: | no |
| sewer: | Sewer Connected |
| sewerCompany: | City of Silverdale |
| showMapLink: | yes |
| siteFeatures: | Dog Run, Fenced-Fully, Gas Available, High Speed Internet |
| specialListingConditions: | None |
| structureType: | House |
| styleCode: | 12 - 2 Story |
| taxAnnualAmount: | 4436 |
| taxYear: | 2022 |
| topography: | Level |
| utilities: | High Speed Internet, Natural Gas Available, Sewer Connected, Natural Gas Connected |
| vegetation: | Garden Space, Wooded |
| view: | Territorial |
| waterCompany: | Silverdale Water |
| waterHeaterLocation: | Garage |
| waterHeaterType: | Natural Gas |
| waterSource: | Public |
| waterfrontYN: | no |
| zoningDescription: | 111 |
| zoningJurisdiction: | City |



































Please sign up for a Listing Manager account below to inquire about this listing