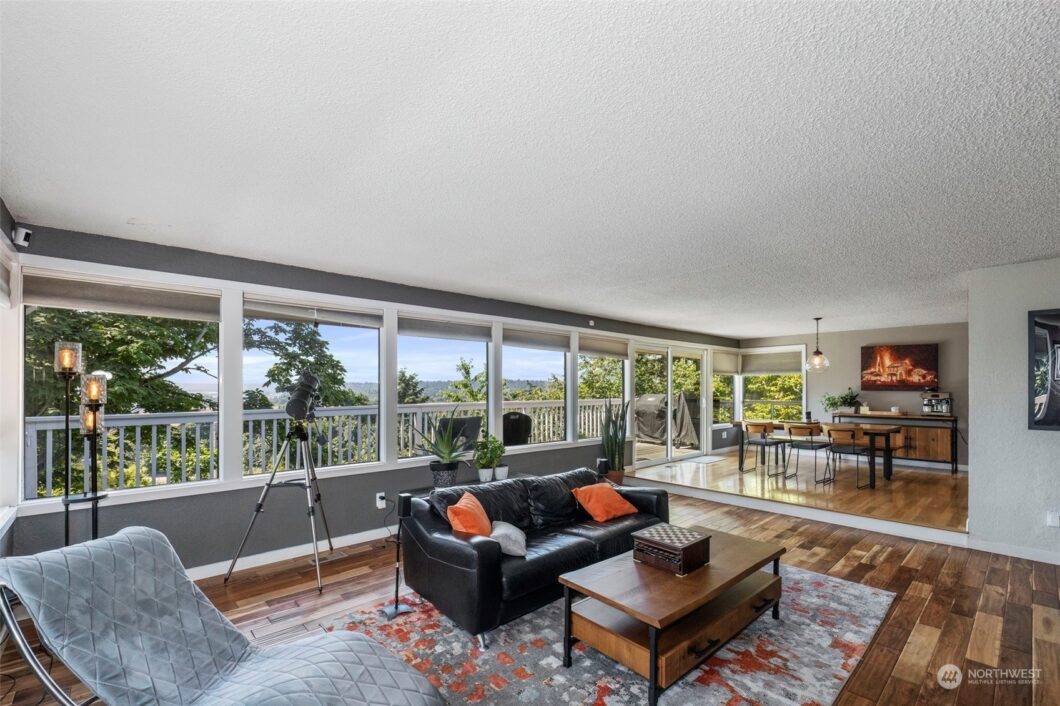
Incredible opportunity for this 3800sq ft.+ home! Come for the amazing views of Mt Rainier, the Cascade foothills & seasonal lake. Stay for the BBQ’s on the wrap around deck. Updated mid-century style home. Beautiful hardwood floors, tons of natural light. 2 large living rooms, each with it’s own fireplace . Fantastic kitchen, SS appliances & granite counters. Primary w/private bath, walk-in closet and secondary closet. Enjoy the custom wet bar made w/ reclaimed materials while gazing out the wall of windows at your amazing view. Terraced garden space, fire pit. Central A/C. Oversized 2 car garage + plus tons of storage. Just under 2 miles to I5, close proximity to 405 and 167.
View full listing details| Price: | $1,054,000 |
| Address: | 6921 S Langston Road |
| City: | Seattle |
| County: | King |
| State: | Washington |
| Zip Code: | 98178 |
| Subdivision: | Earlington |
| MLS: | 2131682 |
| Year Built: | 1974 |
| Square Feet: | 3,880 |
| Acres: | 0.226 |
| Lot Square Feet: | 0.226 acres |
| Bedrooms: | 5 |
| Bathrooms: | 3 |
| Half Bathrooms: | 1 |
| allowedUseCaseGroups: | IDX |
| appliances: | Dishwasher, Dryer, Microwave, Refrigerator, See Remarks, Stove/Range, Washer |
| appliancesIncluded: | Dishwasher, Dryer, Microwave, Refrigerator, See Remarks, Stove/Range, Washer |
| attachedGarageYN: | yes |
| basement: | Daylight, Finished |
| bathrooms: | 2.75 |
| bathsFullMain: | 2 |
| bathsThreeQuarterLower: | 1 |
| bedroomsLower: | 2 |
| bedroomsPossible: | 5 |
| buildingAreaTotal: | 3880 |
| buildingAreaUnits: | Square Feet |
| buildingInformation: | Built On Lot |
| busLineNearby: | yes |
| busRouteNumber: | 101 |
| cableConnected: | Xfinity |
| calculatedSquareFootage: | 3880 |
| cooling: | Central A/C, Heat Pump |
| country: | US |
| coveredSpaces: | 2 |
| effectiveYearBuiltSource: | Public Records |
| elementarySchool: | Campbell Hill Elem |
| elevationUnits: | Feet |
| entryLocation: | Main |
| exteriorFeatures: | Brick, Wood Products |
| fireplaceFeatures: | Wood Burning |
| fireplacesLower: | 1 |
| fireplacesMain: | 1 |
| fireplacesTotal: | 2 |
| firstRightOfRefusal: | no |
| flooring: | Ceramic Tile, Engineered Hardwood, Carpet |
| foundationDetails: | Poured Concrete |
| furnished: | Unfurnished |
| garageSpaces: | 2 |
| heating: | Forced Air, Heat Pump |
| highSchool: | Renton Snr High |
| highSchoolDistrict: | Renton |
| inclusions: | Dishwasher, Dryer, Microwave, Refrigerator, SeeRemarks, StoveRange, Washer |
| interiorFeatures: | Ceramic Tile, Wall to Wall Carpet, Bath Off Primary, Ceiling Fan(s), Double Pane/Storm Window, Dining Room, High Tech Cabling, Security System, Sprinkler System, Walk-In Closet(s), Wet Bar, Fireplace |
| internetConnected: | Xfinity |
| levels: | One |
| livingArea: | 3880 |
| livingAreaUnits: | Square Feet |
| lotFeatures: | Paved |
| lotNumber: | 13 |
| lotSizeSquareFeet: | 9843 |
| lotSizeUnits: | Square Feet |
| mainLevelBedrooms: | 3 |
| middleOrJuniorSchool: | Dimmitt Mid |
| mlsAreaMajor: | 360 - Skyway Area |
| mlsLotSizeSource: | Realist |
| mlsSquareFootageSource: | Realist |
| mlsStatus: | Active |
| numberOfBathtubs: | 2 |
| numberOfShowers: | 1 |
| offers: | Seller intends to review offers upon receipt |
| parkingFeatures: | Driveway, Attached Garage, Off Street |
| parkingTotal: | 2 |
| possession: | Closing |
| powerCompany: | Seattle City Light |
| powerProductionType: | Electric, Oil |
| preliminaryTitleOrdered: | yes |
| roof: | Composition |
| saleType: | MLS |
| sellerDisclosure: | Provided |
| seniorExemption: | no |
| sewer: | Septic Tank |
| sewerCompany: | septic |
| shortTermRentalYN: | yes |
| showMapLink: | yes |
| siteFeatures: | Cable TV, Deck, Fenced-Partially, High Speed Internet, Patio, Sprinkler System |
| specialListingConditions: | None |
| structureType: | House |
| styleCode: | 16 - 1 Story w/Bsmnt. |
| taxAnnualAmount: | 10438 |
| taxYear: | 2022 |
| titleCompany: | WFG Title & Escrow |
| topography: | PartialSlope |
| vegetation: | Brush, Garden Space, Wooded |
| view: | City, Mountain(s), Territorial |
| waterCompany: | SPU |
| waterSource: | Public |
| waterfrontYN: | no |
| yearBuiltEffective: | 1974 |
| zoningJurisdiction: | See Remarks |







































Please sign up for a Listing Manager account below to inquire about this listing