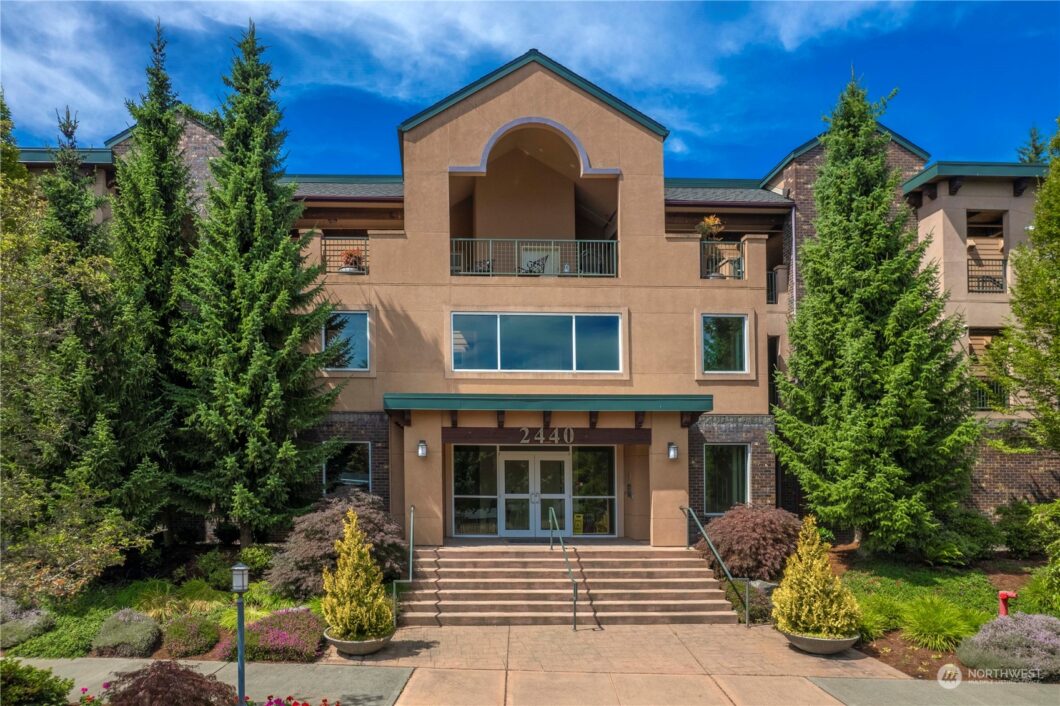
Top floor with a view! Lovely one level condo with sunny Western exposure and expansive views of Allenmore Golf Course. Clean, efficient unit at Allenmore East Condominiums. Small complex with secure lobby and common parking garage. ZERO stairs from garage to unit. Large primary suite with private bathroom and walk-in closet. Lovely great room with abundant natural light and oversized sliders to private balcony overlooking the 5th hole. Well-appointed kitchen with granite counter tops, SS appliances and gas range/oven. 2nd bedroom or den w/ French doors and a 2nd full bathroom. Tidy laundry room w/ utility sink and storage cabinets. Common exercise room, private storage space and 2 parking spaces included. Come see!
View full listing details| Price: | $399,000 |
| Address: | 2440 S Steele Street 305 |
| City: | Tacoma |
| County: | Pierce |
| State: | Washington |
| Zip Code: | 98405 |
| Subdivision: | Central Tacoma |
| MLS: | 2148377 |
| Year Built: | 2004 |
| Bedrooms: | 2 |
| Bathrooms: | 2 |
| Half Bathrooms: | 1 |
| allowedUseCaseGroups: | IDX |
| applianceHookups: | Cooking-Gas, Dryer-Electric, Washer |
| appliances: | Dishwasher, Dryer, Microwave, Refrigerator, Stove/Range, Washer |
| appliancesIncluded: | Dishwasher, Dryer, Microwave, Refrigerator, Stove/Range, Washer |
| associationFee: | 241 |
| associationFeeFrequency: | Monthly |
| associationFeeIncludes: | Common Area Maintenance, Garbage |
| bathrooms: | 1.75 |
| bathsFullMain: | 1 |
| bathsThreeQuarterMain: | 1 |
| bedroomsPossible: | 2 |
| buildingAreaTotal: | 1227 |
| buildingAreaUnits: | Square Feet |
| buildingName: | Allenmore East |
| busLineNearby: | yes |
| calculatedSquareFootage: | 1227 |
| coOp: | no |
| commonInterest: | Condominium |
| commonPropertyFeatures: | Cable TV, Exercise Room, Fire Sprinklers, High Speed Int Avail, Lobby Entrance, Outside Entry, Security Gate, See Remarks |
| communityFeatures: | Cable TV, Exercise Room, Fire Sprinklers, High Speed Int Avail, Lobby Entrance, Outside Entry, Gated, See Remarks |
| cooling: | Wall Unit(s) |
| country: | US |
| coveredSpaces: | 2 |
| dwellingType: | Attached |
| effectiveYearBuiltSource: | Public Records |
| elementarySchool: | Stanley |
| elevationUnits: | Feet |
| excludedItemsYN: | no |
| exteriorFeatures: | Brick, Cement Planked, Stucco, Wood Products |
| fireplaceFeatures: | Gas |
| fireplacesMain: | 1 |
| fireplacesTotal: | 1 |
| firstRightOfRefusal: | no |
| floorNumberOfUnit: | 3 |
| flooring: | Ceramic Tile, Laminate, Carpet |
| furnished: | Unfurnished |
| garageSpaces: | 2 |
| greenEnergyEfficient: | Insulated Windows |
| heating: | Radiant |
| highSchool: | Foss |
| highSchoolDistrict: | Tacoma |
| inclusions: | Dishwasher, Dryer, Microwave, Refrigerator, StoveRange, Washer |
| interiorFeatures: | Ceramic Tile, Wall to Wall Carpet, Laminate Hardwood, Balcony/Deck/Patio, Cooking-Gas, Dryer-Electric, Washer, Fireplace |
| laundryFeatures: | Electric Dryer Hookup, Washer Hookup |
| levels: | One |
| livingAreaUnits: | Square Feet |
| lotFeatures: | Curbs, Dead End Street, Paved, Sidewalk |
| mainLevelBedrooms: | 2 |
| middleOrJuniorSchool: | Hilltop Heritage Middle |
| mlsAreaMajor: | 30 - Central Tacoma |
| mlsSquareFootageSource: | Realist |
| mlsStatus: | Pending |
| numberOfBathtubs: | 1 |
| numberOfShowers: | 2 |
| numberOfUnitsInCommunity: | 24 |
| offers: | Seller intends to review offers upon receipt |
| otherDuesOrFeesYN: | no |
| parkingFeatures: | Common Garage |
| parkingTotal: | 2 |
| petsAllowed: | Subj to Restrictions |
| possession: | Closing |
| powerProductionType: | Electric, Natural Gas |
| preliminaryTitleOrdered: | yes |
| projectApprovedByFha: | no |
| remodeledUpdated: | no |
| roof: | Torch Down |
| saleType: | MLS |
| sellerDisclosure: | Provided |
| seniorExemption: | no |
| shortTermRentalYN: | no |
| showMapLink: | yes |
| specialAssessment: | no |
| specialListingConditions: | None |
| storageLocation: | Common Garage |
| storageNo: | 15 |
| storiesTotal: | 3 |
| structureType: | Multi Family |
| styleCode: | 30 - Condo (1 Level) |
| taxAnnualAmount: | 4578 |
| taxYear: | 2023 |
| titleCompany: | WFG Title & Escrow |
| unitFeatures: | Balcony/Deck/Patio, French Doors, Insulated Windows, Jetted/Soaking Tub, Primary Bath, Top Floor, Walk-in Closet |
| unitsInBuildingTotal: | 24 |
| view: | City, Golf Course, Mountain(s), Territorial |
| viewFrom: | See Remarks,Unit |
| waterHeaterLocation: | Laundry Room |
| waterfrontYN: | no |
| windowCoverings: | Blinds |
| yearBuiltEffective: | 2004 |





























Please sign up for a Listing Manager account below to inquire about this listing