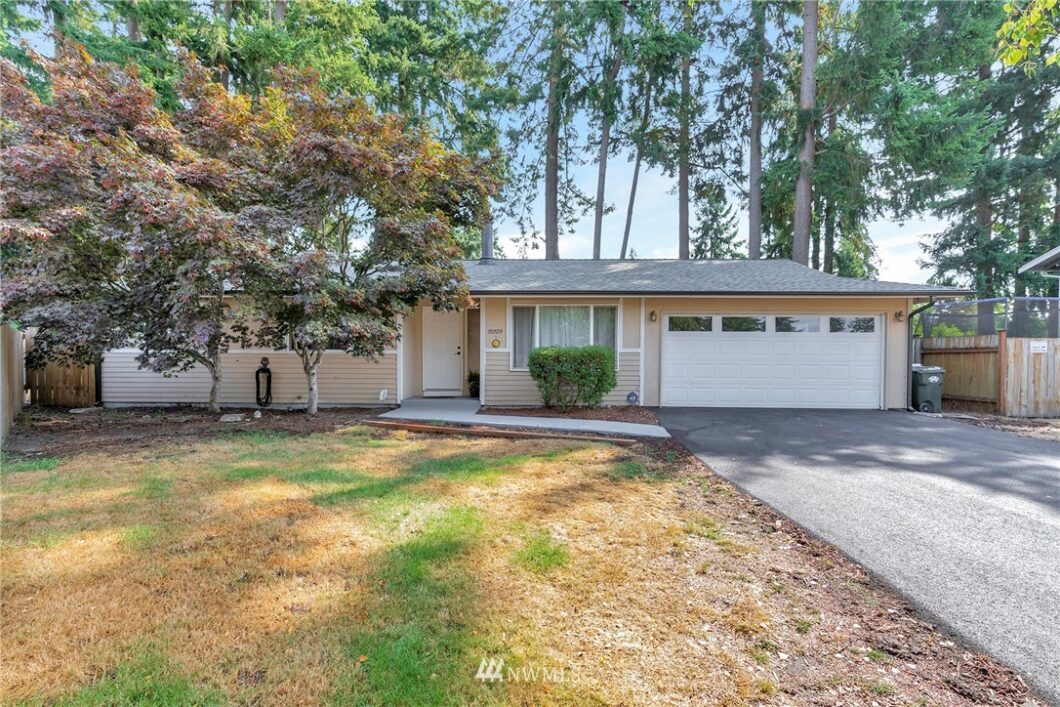
Move-in ready rambler on a large fully-fenced lot! Clean and tidy home features newer roof, vinyl windows, resurfaced driveway, new garage door, new master bedroom carpet and more! Cozy living room with wood burning fireplace. Large eat-in kitchen with maple cabinets, ceramic tile floors and abundant countertop space. Nice master suite with new carpet and a private 1/2 bathroom. Large 2 car garage has workbench and access to the backyard. Level fully-fenced backyard with oversized storage shed. Located on a quiet residential street, just a couple minutes to HWY 7 and major shopping centers. All appliances stay. Great curb appeal. Come see!
View full listing details| Price: | $395,000 |
| Address: | 19209 10th Avenue E |
| City: | Spanaway |
| County: | Pierce |
| State: | Washington |
| Zip Code: | 98387 |
| Subdivision: | Spanaway |
| MLS: | 1837156 |
| Year Built: | 1977 |
| Square Feet: | 1,124 |
| Acres: | 0.207 |
| Lot Square Feet: | 0.207 acres |
| Bedrooms: | 3 |
| Bathrooms: | 2 |
| Half Bathrooms: | 1 |
| appliances: | Dishwasher, Dryer, Microwave, Range/Oven, Refrigerator, Washer |
| appliancesIncluded: | Dishwasher, Dryer, Microwave, Range/Oven, Refrigerator, Washer |
| attachedGarageYN: | yes |
| basement: | None |
| bathrooms: | 1.5 |
| bathsFullMain: | 1 |
| bathsHalfMain: | 1 |
| bedroomsPossible: | 3 |
| buildingAreaTotal: | 1124 |
| buildingAreaUnits: | Square Feet |
| buildingInformation: | Built On Lot |
| busLineNearby: | yes |
| buyerFinancing: | Conventional |
| buyerOfficeName: | eXp Realty |
| calculatedSquareFootage: | 1124 |
| country: | US |
| coveredSpaces: | 2 |
| cumulativeDaysOnMarket: | 13 |
| effectiveYearBuiltSource: | Public Records |
| elementarySchool: | Camas Prairie Elem |
| elevationUnits: | Feet |
| exteriorFeatures: | Wood |
| fireplacesMain: | 1 |
| fireplacesTotal: | 1 |
| firstRightOfRefusal: | no |
| flooring: | Ceramic Tile, Laminate, Carpet |
| furnished: | Unfurnished |
| garageSpaces: | 2 |
| heatingCoolingType: | Wall |
| highSchool: | Spanaway Lake High |
| highSchoolDistrict: | Bethel |
| inclusions: | Dishwasher, Dryer, Microwave, RangeOven, Refrigerator, Washer |
| interiorFeatures: | Laminate Hardwood, Wall to Wall Carpet, Bath Off Master, Double Pane/Storm Window, Walk-In Pantry |
| levels: | One |
| livingArea: | 1124 |
| livingAreaUnits: | Square Feet |
| lotFeatures: | Paved |
| lotSizeSquareFeet: | 9000 |
| lotSizeUnits: | Square Feet |
| mainLevelBedrooms: | 3 |
| middleOrJuniorSchool: | Cedarcrest Jnr High |
| mlsAreaMajor: | 99 - Spanaway |
| mlsLotSizeSource: | Realist |
| mlsSquareFootageSource: | Realist |
| mlsStatus: | Sold |
| offers: | Seller intends to review offers upon receipt |
| parkingFeatures: | Attached Garage |
| parkingTotal: | 2 |
| parkingType: | Garage-Attached |
| possession: | Closing |
| powerCompany: | TPU |
| powerProductionType: | Electric |
| preliminaryTitleOrdered: | no |
| propertyCondition: | Good |
| roof: | Composition |
| saleType: | MLS |
| sellerDisclosure: | Provided |
| seniorExemption: | no |
| sewer: | Sewer Connected |
| sewerCompany: | Pierce Co Sewer |
| showMapLink: | yes |
| siteFeatures: | Cable TV, Fenced-Fully, High Speed Internet, Outbuildings, Patio |
| specialListingConditions: | None |
| structureType: | House |
| styleCode: | 10 - 1 Story |
| taxAnnualAmount: | 3681 |
| taxYear: | 2021 |
| topography: | Level |
| utilities: | Cable Connected, High Speed Internet, Sewer Connected, Electricity Available |
| vegetation: | Garden Space |
| waterCompany: | Thurston PUD |
| waterSource: | Public |
| waterfrontYN: | no |
| yearBuiltEffective: | 1991 |





























Please sign up for a Listing Manager account below to inquire about this listing