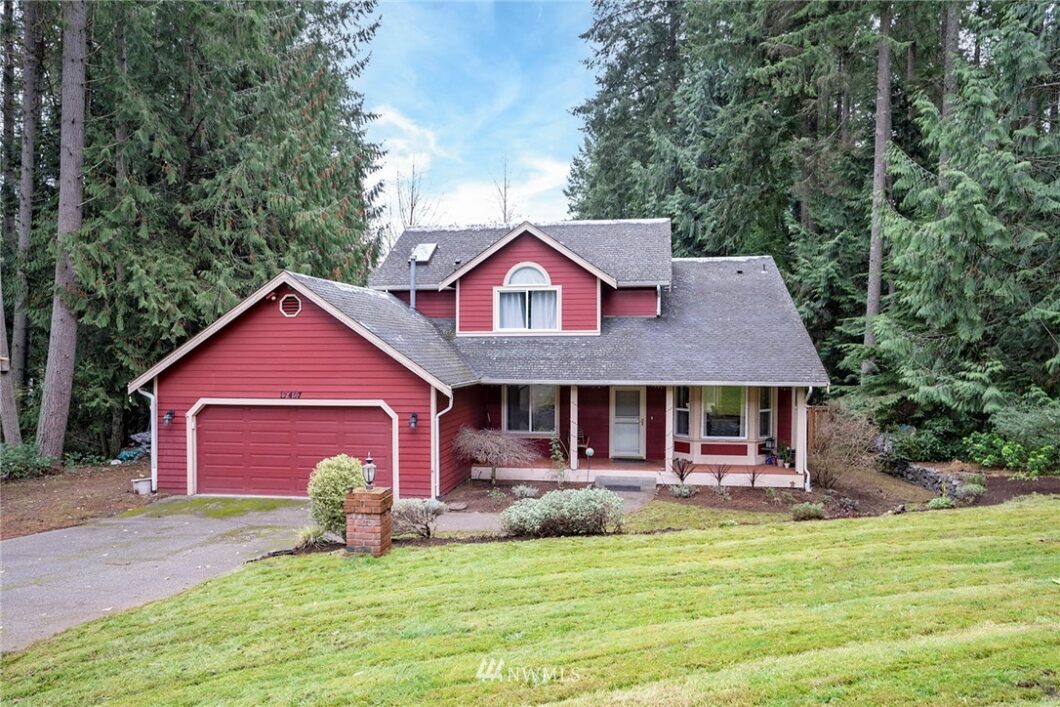
Located on a large private lot surrounded by greenbelts, plenty of garden space, fully fenced back yard, and expansive decks for BBQ’s. This home offers 3 bedrooms, 2.5 baths, 2 car garage, office, gas fireplace, additional office space off main suite, 5pc updated bath, walk-in closet. Home features include Hardwood floors, newer carpet, paint, tile, trex deck! Located just minutes from Historic Downtown Gig Harbor and easy access to Highway 16, shopping, walking trails, and excellent schools.
View full listing details| Price: | $669,999 |
| Address: | 13407 36th Avenue Ct NW |
| City: | Gig Harbor |
| County: | Pierce |
| State: | Washington |
| Subdivision: | Peacock Hill |
| MLS: | 1867725 |
| Square Feet: | 2,158 |
| Acres: | 0.376 |
| Lot Square Feet: | 0.376 acres |
| Bedrooms: | 3 |
| Bathrooms: | 3 |
| Half Bathrooms: | 1 |
| levels: | Two |
| offers: | Seller will review offers on Offer Review Date (may review/accept sooner) |
| taxYear: | 2021 |
| saleType: | MLS |
| bathrooms: | 2.5 |
| furnished: | Unfurnished |
| styleCode: | 12 - 2 Story |
| highSchool: | Peninsula High |
| possession: | Closing |
| topography: | Level |
| vegetation: | Garden Space, Wooded |
| showMapLink: | yes |
| lotSizeUnits: | Square Feet |
| powerCompany: | Peninsula Light |
| sewerCompany: | Septic |
| siteFeatures: | Cable TV, Deck, Fenced-Partially, High Speed Internet, Hot Tub/Spa, Sprinkler System |
| waterCompany: | Washington Water |
| bathsHalfMain: | 1 |
| bedroomsUpper: | 3 |
| busLineNearby: | yes |
| coveredSpaces: | 2 |
| entryLocation: | Main |
| structureType: | House |
| bathsFullUpper: | 2 |
| buyerFinancing: | Conventional |
| cableConnected: | xfinity |
| commonInterest: | Residential |
| elevationUnits: | Feet |
| fireplacesMain: | 1 |
| buyerOfficeName: | Windermere Professional Prtnrs |
| livingAreaUnits: | Square Feet |
| seniorExemption: | no |
| taxAnnualAmount: | 5434 |
| waterHeaterType: | Electric |
| bedroomsPossible: | 3 |
| elementarySchool: | Purdy Elem |
| mlsLotSizeSource: | Public Records |
| sellerDisclosure: | Provided |
| buildingAreaTotal: | 2652 |
| buildingAreaUnits: | Square Feet |
| internetConnected: | xfinity |
| lotSizeDimensions: | 16363 |
| propertyCondition: | Good |
| shortTermRentalYN: | false |
| zoningDescription: | RSV5 |
| appliancesIncluded: | Dishwasher, Microwave, Refrigerator, Stove/Range |
| yearBuiltEffective: | 1995 |
| zoningJurisdiction: | City |
| buildingInformation: | Built On Lot |
| firstRightOfRefusal: | no |
| powerProductionType: | Natural Gas |
| waterHeaterLocation: | Garage |
| allowedUseCaseGroups: | IDX |
| middleOrJuniorSchool: | Harbor Ridge Mid |
| mlsSquareFootageSource: | Buyer to Verify |
| associationFeeFrequency: | Monthly |
| calculatedSquareFootage: | 2652 |
| preliminaryTitleOrdered: | yes |
| squareFootageUnfinished: | 494 |
| effectiveYearBuiltSource: | Public Records |
| specialListingConditions: | None |

Please sign up for a Listing Manager account below to inquire about this listing