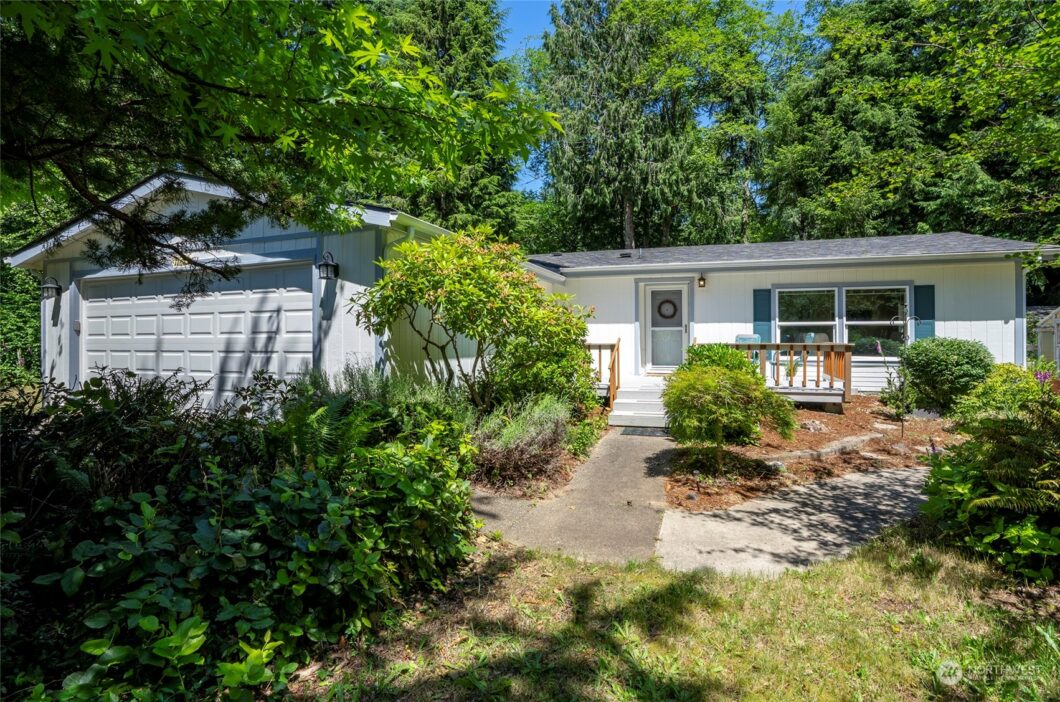
Lush gardens and large windows put you in the midst of your own private oasis in this tastefully updated three bedroom, two bath rambler featuring a newly remodeled kitchen with new appliances, vaulted ceilings, an open floor plan with bar, a large deck in front, a green house, and a cozy covered patio in back for quiet dinners with friends. A double-car garage has room for tools and a work area, plus this one flat acre has space for an RV, hot tub, and outdoor sports. Two extra storage sheds will be your creative canvas to turn into a lovely chicken coop or extra storage for hobbies. This rambler is located on a quiet friendly lane close to all that the Gig Harbor area has to offer.
View full listing details| Price: | $461,000 |
| Address: | 11615 149th Street NW |
| City: | Gig Harbor |
| County: | Pierce |
| State: | Washington |
| Zip Code: | 98329 |
| Subdivision: | Gig Harbor |
| MLS: | 2077441 |
| Year Built: | 1995 |
| Square Feet: | 1,192 |
| Acres: | 1 |
| Lot Square Feet: | 1 acres |
| Bedrooms: | 3 |
| Bathrooms: | 2 |
| allowedUseCaseGroups: | IDX |
| appliances: | Dishwasher, Dryer, Refrigerator, Stove/Range, Washer |
| appliancesIncluded: | Dishwasher, Dryer, Refrigerator, Stove/Range, Washer |
| attachedGarageYN: | yes |
| basement: | None |
| bathrooms: | 2 |
| bathsFullMain: | 2 |
| bedroomsPossible: | 3 |
| bodyType: | Double Wide |
| buildingAreaTotal: | 1192 |
| buildingAreaUnits: | Square Feet |
| buildingInformation: | Manufactured Home |
| cableConnected: | XFinity |
| calculatedSquareFootage: | 1192 |
| cooling: | Forced Air |
| country: | US |
| coveredSpaces: | 2 |
| effectiveYearBuiltSource: | Public Records |
| elementarySchool: | Buyer To Verify |
| elevationUnits: | Feet |
| entryLocation: | Main |
| exteriorFeatures: | Wood Products |
| firstRightOfRefusal: | no |
| flooring: | Vinyl, Carpet |
| foundationDetails: | Block |
| garageSpaces: | 2 |
| heating: | Forced Air |
| highSchool: | Buyer To Verify |
| highSchoolDistrict: | Peninsula |
| inclusions: | Dishwasher, Dryer, Refrigerator, StoveRange, Washer |
| interiorFeatures: | Wall to Wall Carpet, Bath Off Primary, Ceiling Fan(s), Double Pane/Storm Window, Dining Room, Vaulted Ceiling(s), Walk-In Pantry, Water Heater |
| internetConnected: | XFinity |
| levels: | One |
| livingArea: | 1192 |
| livingAreaUnits: | Square Feet |
| lotFeatures: | Dead End Street, Secluded |
| lotSizeDimensions: | 43560 |
| lotSizeSquareFeet: | 43560 |
| lotSizeUnits: | Square Feet |
| mainLevelBedrooms: | 3 |
| make: | Fleetwood |
| middleOrJuniorSchool: | Buyer To Verify |
| mlsAreaMajor: | 9 - Key Peninsula North |
| mlsLotSizeSource: | Public Records |
| mlsSquareFootageSource: | Public Records |
| mlsStatus: | Pending |
| model: | Sandalwood |
| numberOfBathtubs: | 2 |
| numberOfShowers: | 2 |
| offers: | Seller intends to review offers upon receipt |
| parkingFeatures: | RV Parking, Driveway, Attached Garage, Off Street |
| parkingTotal: | 2 |
| possession: | Closing |
| powerCompany: | Peninsula Light Company |
| powerProductionType: | Electric |
| preliminaryTitleOrdered: | yes |
| roof: | Composition |
| saleType: | MLS |
| sellerDisclosure: | Provided |
| seniorExemption: | no |
| sewer: | Septic Tank |
| sewerCompany: | Septic |
| shortTermRentalYN: | no |
| showMapLink: | yes |
| siteFeatures: | Cable TV, Deck, Green House, High Speed Internet, Outbuildings, RV Parking, Shop |
| specialListingConditions: | None |
| structureType: | Manufactured House |
| styleCode: | 21 - Manuf-Double Wide |
| taxAnnualAmount: | 3217 |
| taxYear: | 2023 |
| titleCompany: | Ticor Title and Escrow |
| topography: | Level |
| vegetation: | Fruit Trees, Garden Space, Pasture |
| view: | Territorial |
| waterCompany: | Minter Creek |
| waterHeaterLocation: | Bedroom Closet |
| waterHeaterType: | Electric |
| waterSource: | Shared Well |
| waterfrontYN: | no |
| yearBuiltEffective: | 1995 |
| zoningDescription: | R-10 |
| zoningJurisdiction: | County |








































Please sign up for a Listing Manager account below to inquire about this listing