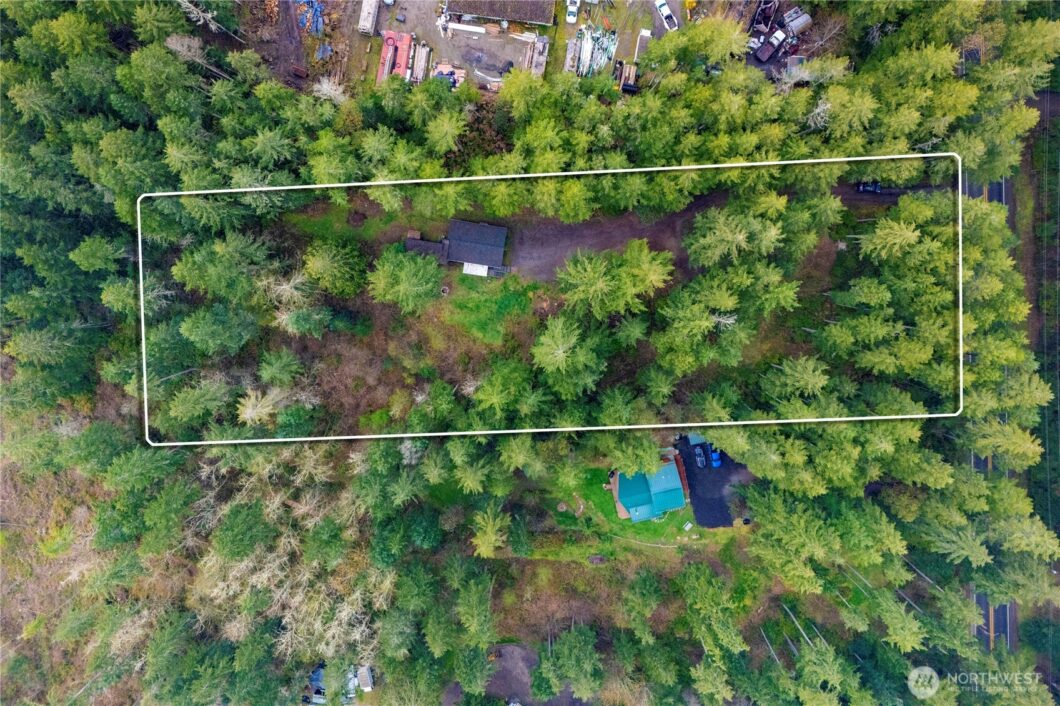
<!--detailsPlatinumModern--><div id="IDX-detailsCourtesy" style="clear:both!important;display:block!important;padding:0.5rem 0!important;"><div id="IDX-detailsCourtesyLogo" style="display:inline-block!important;padding-right:0.5rem!important;vertical-align:middle!important;"><img src="https://s3.amazonaws.com/staticos.idxbroker.com/mls-logos/b045-logoURL2" alt="" /> The three tree logo represents a listing courtesy of NWMLS.</div>Pending - Backup Offer Requested Listing courtesy of PropertiesNW of Gig Harbor Ltd</div><div style="clear:both!important;"></div>
Discover the perfect blend of privacy and potential on this sprawling 2.46-acre property in Port Orchard. With a prime location and a private entrance, this is your chance to build the home of your dreams OR enjoy the existing 2-bed, 2-bath manufactured home while you plan for the future or start fresh! The property includes an existing 2-bedroom septic system and a shared well. Ideal for commuters or those craving tranquility without sacrificing convenience of being just minutes away to both downtown Gig Harbor and Port Orchard. Don’t miss this rare opportunity – Seller financing available!
 The three tree logo represents a listing courtesy of NWMLS.
The three tree logo represents a listing courtesy of NWMLS.Data services provided by IDX Broker
 View full listing details
View full listing details | Price: | $299,000 |
| Address: | 660 SE Pine Road |
| City: | Port Orchard |
| County: | Kitsap |
| State: | Washington |
| Zip Code: | 98367 |
| Subdivision: | Burley |
| MLS: | 2355083 |
| Year Built: | 1982 |
| Square Feet: | 1,200 |
| Acres: | 2.46 |
| Lot Square Feet: | 2.46 acres |
| Bedrooms: | 2 |
| Bathrooms: | 2 |
| Half Bathrooms: | 1 |
| roof: | Composition |
| view: | Territorial |
| sewer: | Septic Tank |
| levels: | One |
| offers: | Seller intends to review offers upon receipt |
| cooling: | None |
| country: | US |
| heating: | Forced Air |
| taxYear: | 2025 |
| bodyType: | Double Wide |
| flooring: | Vinyl, Carpet |
| saleType: | MLS |
| bathrooms: | 1.75 |
| styleCode: | 21 - Manuf-Double Wide |
| appliances: | Dishwasher(s), Dryer(s), Refrigerator(s), Washer(s) |
| highSchool: | So. Kitsap High |
| inclusions: | Dishwasher(s), Dryer(s), Refrigerator(s), Washer(s) |
| livingArea: | 1200 |
| possession: | Closing, Negotiable, See Remarks |
| topography: | Level,Partial Slope |
| vegetation: | Brush, Garden Space, Wooded |
| lotFeatures: | Open Space, Secluded, Value In Land |
| showMapLink: | yes |
| waterSource: | Individual Well |
| lotSizeUnits: | Square Feet |
| mlsAreaMajor: | 141 - S Kitsap W of Hwy 16 |
| onMarketDate: | 2025-04-03T00:00:00+00:00 |
| powerCompany: | PSE |
| siteFeatures: | Cable TV, High Speed Internet, Outbuildings, RV Parking |
| titleCompany: | Chicago Title |
| waterCompany: | Shared Well |
| waterfrontYN: | no |
| bathsFullMain: | 1 |
| structureType: | Manufactured House |
| elevationUnits: | Feet |
| standardStatus: | Pending |
| livingAreaUnits: | Square Feet |
| numberOfShowers: | 1 |
| parkingFeatures: | Driveway, RV Parking |
| seniorExemption: | no |
| taxAnnualAmount: | 1606 |
| waterHeaterType: | Electric |
| attachedGarageYN: | no |
| bedroomsPossible: | 2 |
| elementarySchool: | Burley Glenwood Elem |
| exteriorFeatures: | Wood Products |
| interiorFeatures: | Wall to Wall Carpet, Water Heater |
| mlsLotSizeSource: | Realist |
| numberOfBathtubs: | 2 |
| sellerDisclosure: | Provided |
| buildingAreaTotal: | 1200 |
| buildingAreaUnits: | Square Feet |
| foundationDetails: | Tie Down |
| lotSizeSquareFeet: | 107158 |
| mainLevelBedrooms: | 2 |
| propertyCondition: | Fair |
| shortTermRentalYN: | no |
| appliancesIncluded: | Dishwasher(s), Dryer(s), Refrigerator(s), Washer(s) |
| highSchoolDistrict: | South Kitsap |
| zoningJurisdiction: | County |
| buildingInformation: | Manufactured Home |
| firstRightOfRefusal: | no |
| powerProductionType: | Electric |
| waterHeaterLocation: | Utility Closet |
| allowedUseCaseGroups: | IDX |
| middleOrJuniorSchool: | Cedar Heights Jh |
| bathsThreeQuarterMain: | 1 |
| mlsSquareFootageSource: | Realist |
| calculatedSquareFootage: | 1200 |
| preliminaryTitleOrdered: | yes |
| specialListingConditions: | None |







































