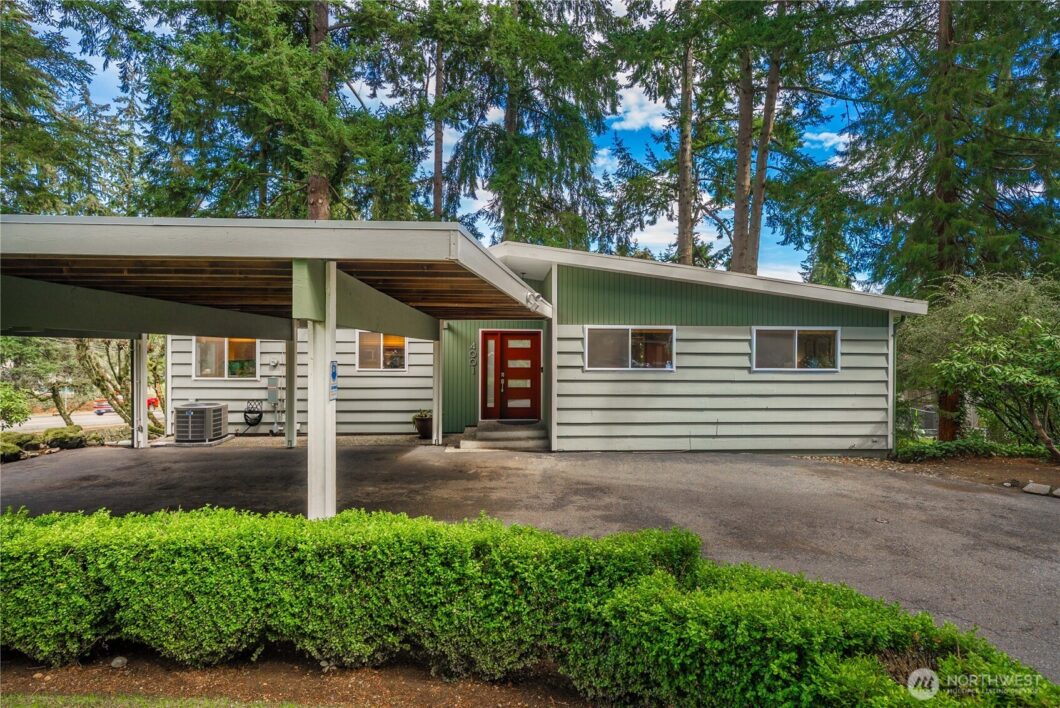
<!--detailsPlatinumModern--><div id="IDX-detailsCourtesy" style="clear:both!important;display:block!important;padding:0.5rem 0!important;"><div id="IDX-detailsCourtesyLogo" style="display:inline-block!important;padding-right:0.5rem!important;vertical-align:middle!important;"><img src="https://s3.amazonaws.com/staticos.idxbroker.com/mls-logos/b045-logoURL2" alt="" /> The three tree logo represents a listing courtesy of NWMLS.</div>Pending Listing courtesy of PropertiesNW of Gig Harbor Ltd</div><div style="clear:both!important;"></div>
Quintessentially modest exterior in this beloved midcentury home in UP. Totally dialed, and rocking the MCM vibe throughout. Gated entry and pristine grounds w/ oversized carport and fresh exterior paint. Tastefully renovated kitchen with updated appliances, gorgeous quartz counter tops and sunny eating nook. Classic sunken living room with floor to ceiling brick fireplace and crisp white walls. Lovely original hardwoods and updated vinyl plank flooring on the main level. 3 main level bedrooms include the primary with 1/2 bathroom and slider to full length rear deck. Completely groovy lower level with huge den, fitness room and 1/2 bath. A/C with heat pump, newer windows, new front door, new service panel and water heater. Far-out!
 The three tree logo represents a listing courtesy of NWMLS.
The three tree logo represents a listing courtesy of NWMLS.Data services provided by IDX Broker
 View full listing details
View full listing details | Price: | 690000 |
| Address: | 4001 Kootnai Street W |
| City: | University Place |
| County: | Pierce |
| State: | Washington |
| Subdivision: | University Place |
| MLS: | 2351904 |
| Square Feet: | 2,852 |
| Acres: | 0.262 |
| Lot Square Feet: | 0.262 acres |
| Bedrooms: | 3 |
| Bathrooms: | 3 |
| Half Bathrooms: | 2 |
| levels: | One |
| offers: | Seller intends to review offers upon receipt |
| taxYear: | 2024 |
| saleType: | MLS |
| bathrooms: | 2 |
| styleCode: | 16 - 1 Story w/Bsmnt. |
| highSchool: | Curtis Snr High |
| possession: | Closing |
| topography: | Level,Partial Slope |
| vegetation: | Fruit Trees, Garden Space |
| showMapLink: | yes |
| lotSizeUnits: | Square Feet |
| onMarketDate: | 2025-03-28T00:00:00+00:00 |
| powerCompany: | PSE |
| siteFeatures: | Cable TV, Deck, Fenced-Partially, Gas Available, Gated Entry, High Speed Internet, Patio, Sprinkler System |
| titleCompany: | WFG Title- Dennise Maben |
| waterCompany: | TPU |
| bathsFullMain: | 1 |
| bathsHalfMain: | 1 |
| busLineNearby: | yes |
| coveredSpaces: | 2 |
| structureType: | House |
| bathsHalfLower: | 1 |
| buyerFinancing: | VA |
| cableConnected: | Xfinity |
| elevationUnits: | Feet |
| fireplacesMain: | 1 |
| buyerOfficeName: | PCS Home Group |
| livingAreaUnits: | Square Feet |
| numberOfShowers: | 1 |
| seniorExemption: | no |
| taxAnnualAmount: | 6991 |
| waterHeaterType: | Natural Gas |
| bedroomsPossible: | 3 |
| elementarySchool: | Evergreen Primary |
| mlsLotSizeSource: | Realist |
| numberOfBathtubs: | 1 |
| sellerDisclosure: | Provided |
| buildingAreaTotal: | 2852 |
| buildingAreaUnits: | Square Feet |
| internetConnected: | Xfinity |
| mainLevelBedrooms: | 3 |
| propertyCondition: | Very Good |
| appliancesIncluded: | Dishwasher(s), Dryer(s), Microwave(s), Refrigerator(s), Stove(s)/Range(s), Washer(s) |
| yearBuiltEffective: | 1993 |
| buildingInformation: | Built On Lot |
| firstRightOfRefusal: | no |
| powerProductionType: | Natural Gas |
| waterHeaterLocation: | Basement |
| allowedUseCaseGroups: | IDX |
| middleOrJuniorSchool: | Narrows View Interme |
| mlsSquareFootageSource: | Realist |
| calculatedSquareFootage: | 2852 |
| preliminaryTitleOrdered: | no |
| effectiveYearBuiltSource: | Public Records |
| specialListingConditions: | None |
