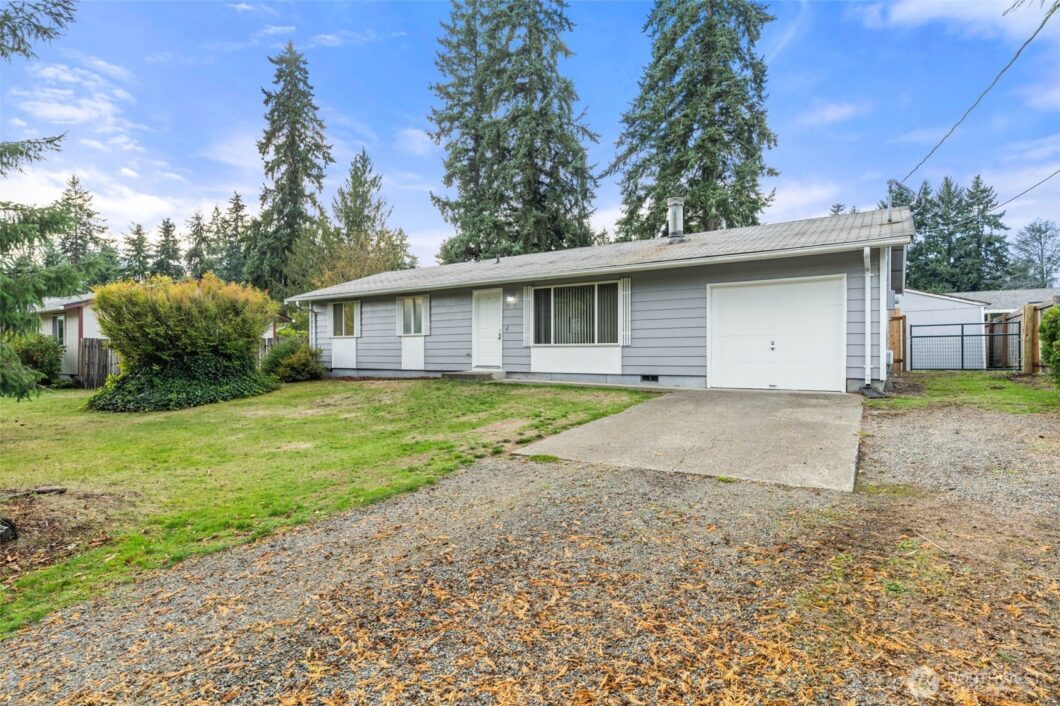
<!--detailsPlatinumModern--><div id="IDX-detailsCourtesy" style="clear:both!important;display:block!important;padding:0.5rem 0!important;"><div id="IDX-detailsCourtesyLogo" style="display:inline-block!important;padding-right:0.5rem!important;vertical-align:middle!important;"><img src="https://s3.amazonaws.com/staticos.idxbroker.com/mls-logos/b045-logoURL2" alt="" /> The three tree logo represents a listing courtesy of NWMLS.</div>Pending Listing courtesy of PropertiesNW of Gig Harbor Ltd</div><div style="clear:both!important;"></div>
Clean, cozy, & affordable! Sweet rambler tucked away on a quiet little dead-end street in Puyallup’s South Hill. Nice and peaceful, but still just a few minutes to Meridian & Hwy 512. Fresh paint outside & sturdy vinyl windows. Nice level 10,425 sq ft lot that’s fully fenced and ready for pets or play. Inside you’ll find a comfy layout with a big picture window in the living room that lets the sunshine pour in. Three bedrooms total, including a primary suite with its own ¾ bath. The kitchen’s a handy galley style with plenty of cabinets and a cozy eating area. Attached one-car garage with good headroom for shelving plus attic storage. All appliances stay! And the cherry on top—a brand new septic system going in before closing. Come see!
 The three tree logo represents a listing courtesy of NWMLS.
The three tree logo represents a listing courtesy of NWMLS.Data services provided by IDX Broker
 View full listing details
View full listing details | Price: | 425,000 |
| Address: | 14710 117th Avenue Ct E |
| City: | Puyallup |
| County: | Pierce |
| State: | Washington |
| Subdivision: | South Hill |
| MLS: | 2445719 |
| Square Feet: | 1,008 |
| Acres: | 0.239 |
| Lot Square Feet: | 0.239 acres |
| Bedrooms: | 3 |
| Bathrooms: | 2 |
| Half Bathrooms: | 1 |
| levels: | One |
| offers: | Seller intends to review offers upon receipt |
| taxYear: | 2025 |
| saleType: | MLS |
| bathrooms: | 1.75 |
| styleCode: | 10 - 1 Story |
| highSchool: | Emerald Ridge High |
| possession: | Closing |
| topography: | Level |
| vegetation: | Garden Space |
| showMapLink: | yes |
| lotSizeUnits: | Square Feet |
| onMarketDate: | 2025-10-20T00:00:00+00:00 |
| powerCompany: | PSE |
| sewerCompany: | Septic |
| siteFeatures: | Cable TV, Fenced-Fully, Outbuildings |
| titleCompany: | Dennise Maben - WFG |
| waterCompany: | Firgrove Water |
| bathsFullMain: | 1 |
| busLineNearby: | yes |
| coveredSpaces: | 1 |
| entryLocation: | Main |
| structureType: | House |
| cableConnected: | Xfinity |
| elevationUnits: | Feet |
| excludedItemsYN: | no |
| numberOfShowers: | 2 |
| seniorExemption: | no |
| taxAnnualAmount: | 4090 |
| waterHeaterType: | electric |
| bedroomsPossible: | 3 |
| elementarySchool: | Hunt Elementary |
| mlsLotSizeSource: | Realist |
| numberOfBathtubs: | 1 |
| sellerDisclosure: | Provided |
| buildingAreaTotal: | 1008 |
| buildingAreaUnits: | Square Feet |
| internetConnected: | Xfinity |
| mainLevelBedrooms: | 3 |
| propertyCondition: | Good |
| shortTermRentalYN: | yes |
| appliancesIncluded: | Dishwasher(s), Dryer(s), Refrigerator(s), Stove(s)/Range(s), Washer(s) |
| yearBuiltEffective: | 1992 |
| buildingInformation: | Built On Lot |
| firstRightOfRefusal: | no |
| powerProductionType: | Electric |
| waterHeaterLocation: | garage |
| allowedUseCaseGroups: | IDX |
| middleOrJuniorSchool: | Glacier View Jr High |
| bathsThreeQuarterMain: | 1 |
| mlsSquareFootageSource: | Realist |
| calculatedSquareFootage: | 1008 |
| preliminaryTitleOrdered: | yes |
| effectiveYearBuiltSource: | Public Records |
| specialListingConditions: | None |























