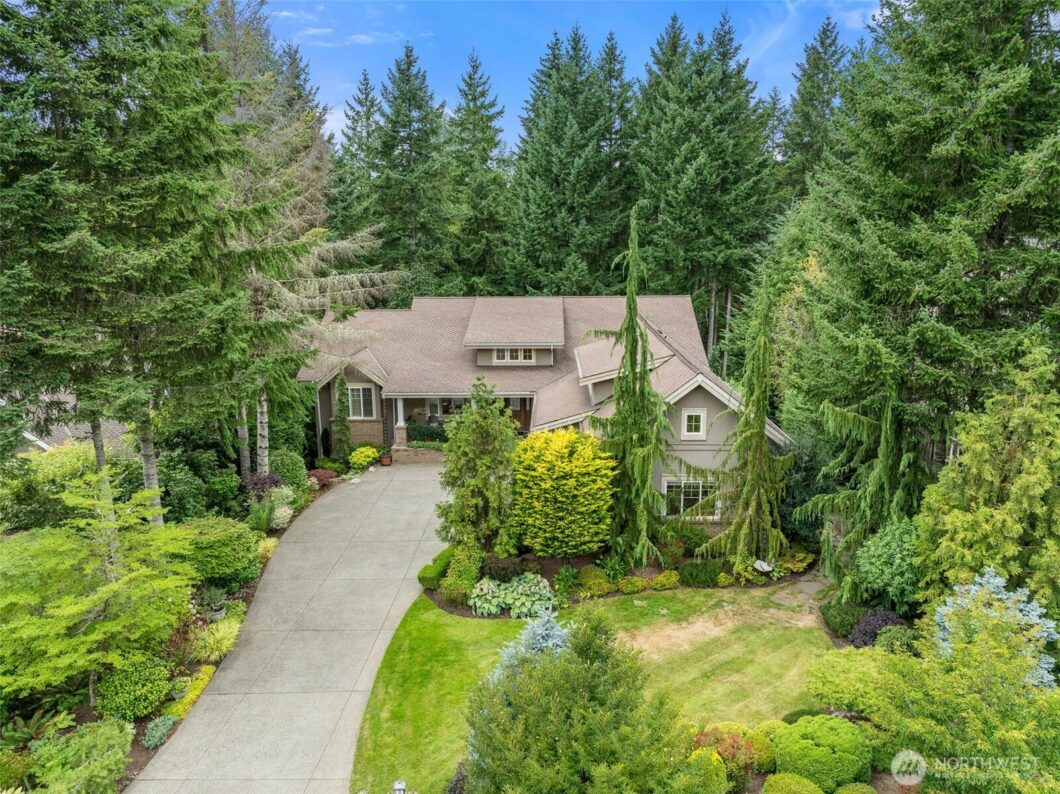
<!--detailsPlatinumModern--><div id="IDX-detailsCourtesy" style="clear:both!important;display:block!important;padding:0.5rem 0!important;"><div id="IDX-detailsCourtesyLogo" style="display:inline-block!important;padding-right:0.5rem!important;vertical-align:middle!important;"><img src="https://s3.amazonaws.com/staticos.idxbroker.com/mls-logos/b045-logoURL2" alt="" /> The three tree logo represents a listing courtesy of NWMLS.</div>Active Listing courtesy of PropertiesNW of Gig Harbor Ltd</div><div style="clear:both!important;"></div>
Immaculate custom home inside the gates at Canterwood Golf & Country Club. Over 5,400 square feet of thoughtfully designed living space – this daylight basement layout provides a perfect balance of comfort and style. Elegant entrance leads to a spacious main floor great room with soaring 10’-foot ceilings, stunning millwork and hickory hardwood floors throughout. Well-appointed kitchen with granite counters, large central island, eating nook and pull up bar top. Main floor primary suite with WIC and private bath. Incredible lower-level rec room opens to a private backyard with in-ground heated pool. 2nd utility room & kitchen on the lower level. 3 car attached garage with epoxy floors and a versatile workshop above it. Rock solid home!
 The three tree logo represents a listing courtesy of NWMLS.
The three tree logo represents a listing courtesy of NWMLS.Data services provided by IDX Broker
 View full listing details
View full listing details | Price: | 1,899,500 |
| Address: | 13802 47th Avenue Ct NW |
| City: | Gig Harbor |
| County: | Pierce |
| State: | Washington |
| Subdivision: | Canterwood |
| MLS: | 2407367 |
| Square Feet: | 5,432 |
| Acres: | 0.384 |
| Lot Square Feet: | 0.384 acres |
| Bedrooms: | 4 |
| Bathrooms: | 4 |
| Half Bathrooms: | 2 |
| levels: | One |
| offers: | Seller intends to review offers upon receipt |
| taxYear: | 2025 |
| poolType: | In-Ground |
| saleType: | MLS |
| bathrooms: | 3.25 |
| styleCode: | 16 - 1 Story w/Bsmnt. |
| highSchool: | Peninsula High |
| possession: | Closing |
| topography: | Level,Partial Slope |
| vegetation: | Fruit Trees, Garden Space |
| builderName: | Rush Construction |
| showMapLink: | yes |
| buildingName: | Canterwood |
| lotSizeUnits: | Square Feet |
| onMarketDate: | 2025-07-16T00:00:00+00:00 |
| powerCompany: | Peninsula Light CO |
| sewerCompany: | Step System - City of Gig Harbor |
| siteFeatures: | Cable TV, Deck, Fenced-Fully, Gas Available, Gated Entry, Green House, High Speed Internet, Patio, Shop, Sprinkler System |
| titleCompany: | WFG - Dennise Maben |
| waterCompany: | Peninsula Light CO |
| bathsFullMain: | 1 |
| bathsHalfMain: | 1 |
| bedroomsLower: | 2 |
| busLineNearby: | yes |
| coveredSpaces: | 3 |
| entryLocation: | Main |
| structureType: | House |
| bathsFullLower: | 1 |
| cableConnected: | Xfinity |
| elevationUnits: | Feet |
| excludedItemsYN: | yes |
| fireplacesLower: | 1 |
| numberOfShowers: | 3 |
| seniorExemption: | no |
| taxAnnualAmount: | 14576 |
| waterHeaterType: | NG |
| elementarySchool: | Purdy Elem |
| mlsLotSizeSource: | Realist |
| numberOfBathtubs: | 1 |
| sellerDisclosure: | Provided |
| buildingAreaTotal: | 5432 |
| buildingAreaUnits: | Square Feet |
| internetConnected: | Xfinity |
| mainLevelBedrooms: | 2 |
| otherDuesOrFeesYN: | no |
| propertyCondition: | Very Good |
| shortTermRentalYN: | no |
| appliancesIncluded: | Dishwasher(s), Dryer(s), Refrigerator(s), Stove(s)/Range(s), Washer(s) |
| yearBuiltEffective: | 2008 |
| zoningJurisdiction: | County |
| buildingInformation: | Built On Lot |
| firstRightOfRefusal: | no |
| powerProductionType: | Natural Gas |
| waterHeaterLocation: | Garage |
| allowedUseCaseGroups: | IDX |
| middleOrJuniorSchool: | Harbor Ridge Mid |
| bathsThreeQuarterMain: | 1 |
| associationFeeIncludes: | Common Area Maintenance, Road Maintenance, Security, Snow Removal |
| mlsSquareFootageSource: | Realist |
| associationFeeFrequency: | Quarterly |
| calculatedSquareFootage: | 5432 |
| preliminaryTitleOrdered: | yes |
| effectiveYearBuiltSource: | Public Records |
| specialListingConditions: | None |







































