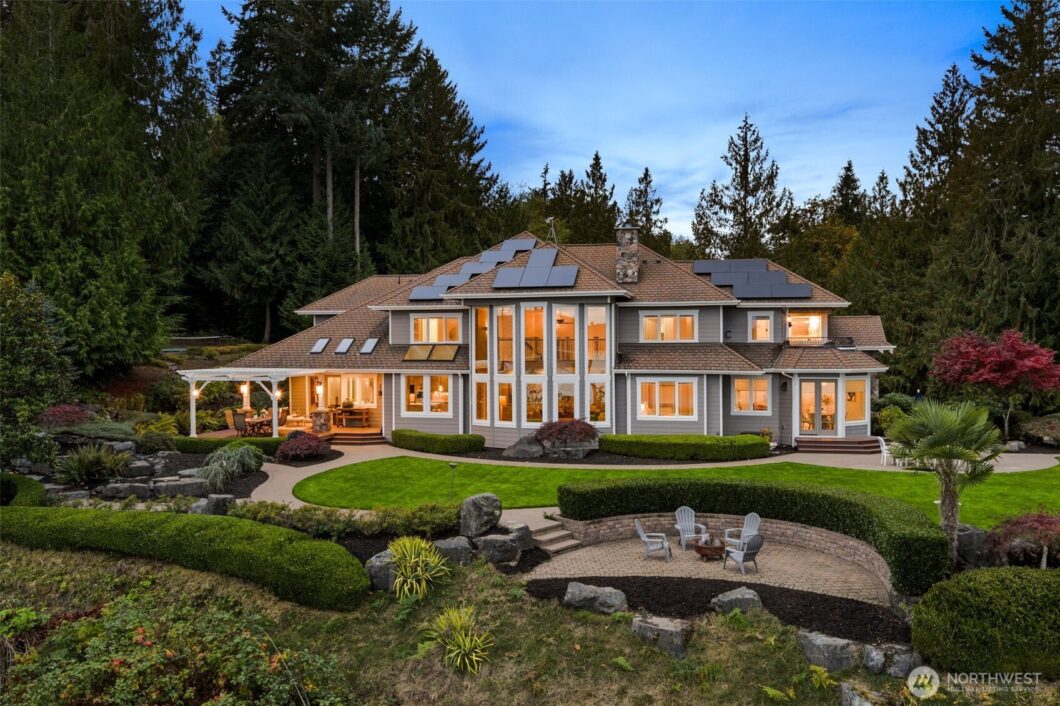
<!--detailsPlatinumModern--><div id="IDX-detailsCourtesy" style="clear:both!important;display:block!important;padding:0.5rem 0!important;"><div id="IDX-detailsCourtesyLogo" style="display:inline-block!important;padding-right:0.5rem!important;vertical-align:middle!important;"><img src="https://s3.amazonaws.com/staticos.idxbroker.com/mls-logos/b045-logoURL2" alt="" /> The three tree logo represents a listing courtesy of NWMLS.</div>Active Listing courtesy of PropertiesNW of Gig Harbor Ltd</div><div style="clear:both!important;"></div>
A gated sanctuary of privacy and luxury, this remodeled 5-bedroom home spans nearly 7 acres with 282’ of Puget Sound waterfront and panoramic views of Mt. Rainier and the Cascades. From tranquil sunrises to alpenglow sunsets igniting the peaks, each day brings a new masterpiece. The main-level ADU offers a kitchen, laundry, private entrance, and garage—ideal for multigenerational living. Media room, bonus room, and office provide flexibility for work or relaxation. The luxury kitchen blends high-end finishes with exceptional craftsmanship, perfect for both culinary creativity and entertaining. An elevator offers added luxury and ease. Expansive patios, manicured grounds, and a private pickleball court complete this rare waterfront retreat.
 The three tree logo represents a listing courtesy of NWMLS.
The three tree logo represents a listing courtesy of NWMLS.Data services provided by IDX Broker
 View full listing details
View full listing details | Price: | 4,500,000 |
| Address: | 15723 14th Avenue NW |
| City: | Gig Harbor |
| County: | Pierce |
| State: | Washington |
| Zip Code: | 98332 |
| Subdivision: | Colvos Passage |
| MLS: | 2449386 |
| Year Built: | 2002 |
| Square Feet: | 5,658 |
| Acres: | 6.9 |
| Lot Square Feet: | 6.9 acres |
| Bedrooms: | 5 |
| Bathrooms: | 6 |
| Half Bathrooms: | 4 |
| roof: | Composition |
| view: | Mountain(s), Ocean, Sound |
| sewer: | Septic Tank |
| levels: | Two |
| offers: | Seller intends to review offers upon receipt |
| cooling: | 90%+ High Efficiency, Heat Pump |
| country: | US |
| heating: | 90%+ High Efficiency, Heat Pump, Hot Water Recirc Pump |
| taxYear: | 2025 |
| basement: | None |
| flooring: | Ceramic Tile, Hardwood, Travertine, Carpet |
| saleType: | MLS |
| bathrooms: | 4.75 |
| styleCode: | 12 - 2 Story |
| appliances: | Dishwasher(s), Disposal, Double Oven, Dryer(s), Microwave(s), Refrigerator(s), Stove(s)/Range(s), Washer(s) |
| highSchool: | Peninsula High |
| inclusions: | Dishwasher(s), Double Oven, Dryer(s), Garbage Disposal, Microwave(s), Refrigerator(s), Stove(s)/Range(s), Washer(s) |
| livingArea: | 5658 |
| possession: | Closing |
| topography: | Level,Partial Slope,Steep Slope |
| vegetation: | Garden Space, Wooded |
| lotFeatures: | Paved, Secluded |
| showMapLink: | yes |
| socComments: | Thank you for your hard work! |
| waterAccess: | Tideland Rights |
| waterSource: | Public |
| garageSpaces: | 4 |
| lotSizeUnits: | Square Feet |
| mlsAreaMajor: | 8 - Gig Harbor North |
| onMarketDate: | 2025-10-29T00:00:00+00:00 |
| parkingTotal: | 4 |
| powerCompany: | PSE |
| siteFeatures: | Athletic Court, Cable TV, Deck, Electric Car Charging, Fenced-Partially, Gas Available, Gated Entry, Green House, High Speed Internet, Hot Tub/Spa, Irrigation, Patio, RV Parking |
| titleCompany: | Rainier Title |
| waterCompany: | Washington Water |
| waterfrontYN: | yes |
| bathsHalfMain: | 1 |
| bedroomsUpper: | 4 |
| busLineNearby: | no |
| coveredSpaces: | 4 |
| entryLocation: | Main |
| structureType: | House |
| bathsFullUpper: | 2 |
| cableConnected: | Xfinity |
| elevationUnits: | Feet |
| fireplacesMain: | 1 |
| standardStatus: | Active |
| fireplacesTotal: | 2 |
| fireplacesUpper: | 1 |
| numberOfShowers: | 5 |
| parkingFeatures: | Attached Garage, RV Parking |
| seniorExemption: | no |
| taxAnnualAmount: | 24111 |
| attachedGarageYN: | yes |
| bedroomsPossible: | 5 |
| elementarySchool: | Purdy Elem |
| exteriorFeatures: | Stone, Wood, Wood Products |
| interiorFeatures: | Second Kitchen, Second Primary Bedroom, Bath Off Primary, Double Pane/Storm Window, Dining Room, Elevator, Fireplace, Fireplace (Primary Bedroom), French Doors, Hot Tub/Spa, Security System, Skylight(s), Vaulted Ceiling(s), Walk-In Closet(s), Walk-In Pantry, Wet Bar, Wine Cellar, Wine/Beverage Refrigerator, Wired for Generator |
| mlsLotSizeSource: | Realist |
| numberOfBathtubs: | 2 |
| sellerDisclosure: | Provided |
| buildingAreaTotal: | 5658 |
| buildingAreaUnits: | Square Feet |
| fireplaceFeatures: | Gas, Wood Burning |
| foundationDetails: | Poured Concrete |
| internetConnected: | Xfinity |
| lotSizeSquareFeet: | 300564 |
| mainLevelBedrooms: | 1 |
| propertyCondition: | Very Good |
| shortTermRentalYN: | no |
| waterfrontFootage: | 282 |
| appliancesIncluded: | Dishwasher(s), Double Oven, Dryer(s), Garbage Disposal, Microwave(s), Refrigerator(s), Stove(s)/Range(s), Washer(s) |
| architecturalStyle: | Craftsman |
| highSchoolDistrict: | Peninsula |
| waterfrontFeatures: | High Bank, Ocean Front, Saltwater, Sound |
| yearBuiltEffective: | 2006 |
| buildingInformation: | Built On Lot |
| firstRightOfRefusal: | no |
| powerProductionType: | Electric, Natural Gas |
| waterHeaterLocation: | Garage |
| allowedUseCaseGroups: | IDX |
| middleOrJuniorSchool: | Harbor Ridge Mid |
| accessibilityFeatures: | Accessible Approach with Ramp, Accessible Bath, Accessible Bedroom, Accessible Central Living Area, Accessible Elevator Installed, Accessible Entrance, Accessible Kitchen, Accessible Utility |
| bathsThreeQuarterMain: | 2 |
| bathsThreeQuarterUpper: | 1 |
| mlsSquareFootageSource: | Realist |
| calculatedSquareFootage: | 5658 |
| preliminaryTitleOrdered: | yes |
| effectiveYearBuiltSource: | Public Records |
| specialListingConditions: | None |





























