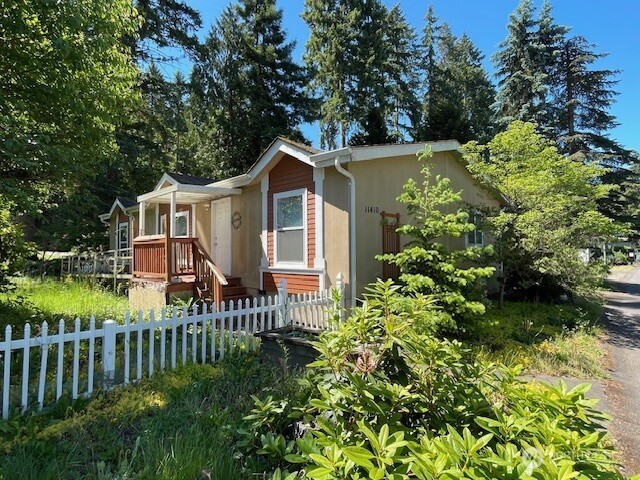
<!--detailsPlatinumModern--><div id="IDX-detailsCourtesy" style="clear:both!important;display:block!important;padding:0.5rem 0!important;"><div id="IDX-detailsCourtesyLogo" style="display:inline-block!important;padding-right:0.5rem!important;vertical-align:middle!important;"><img src="https://s3.amazonaws.com/staticos.idxbroker.com/mls-logos/b045-logoURL2" alt="" /> The three tree logo represents a listing courtesy of NWMLS.</div>Active Listing courtesy of PropertiesNW of Gig Harbor Ltd</div><div style="clear:both!important;"></div>
VALUE! To be charming 3 bedroom, 2 bathroom home in Sans Soucci – one of Puyallup’s most popular 55+ plus communities! Well established community, very comfortable and quiet. Fantastic clubhouse with weekly activities like potlucks, bingo, and coffee breaks. Large outdoor pool, RV parking and an exercise room. 2004 double-wide with solid bones and a great layout. Primary bedroom with private bathroom. Formal dining room and two spacious secondary bedrooms. Extra deep carport and two large storage sheds too! Come see!
 The three tree logo represents a listing courtesy of NWMLS.
The three tree logo represents a listing courtesy of NWMLS.Data services provided by IDX Broker
 View full listing details
View full listing details | Price: | 59,900 |
| Address: | 11410 127th Street E 185 |
| City: | Puyallup |
| County: | Pierce |
| State: | Washington |
| Subdivision: | Puyallup |
| MLS: | 2385172 |
| Lot Square Feet: | 0 acres |
| Bedrooms: | 3 |
| Bathrooms: | 2 |
| levels: | One |
| offers: | Seller will review offers on Offer Review Date (or sooner) |
| taxYear: | 2025 |
| bodyType: | Double Wide |
| parkName: | Sans Soucci |
| saleType: | MLS |
| bathrooms: | 2 |
| styleCode: | 21 - Manuf-Double Wide |
| highSchool: | Emerald Ridge High |
| otherRooms: | Dining Room, Entry, Kitchen Without Eating Space, Living Room, Utility Room |
| possession: | Closing |
| showMapLink: | yes |
| freeAndClear: | false |
| lotSizeUnits: | Square Feet |
| onMarketDate: | 2025-05-30T00:00:00+00:00 |
| powerCompany: | HOA |
| sewerCompany: | HOA |
| waterCompany: | TPU - Billed through HOA |
| busLineNearby: | yes |
| structureType: | Manufactured House |
| elevationUnits: | Feet |
| landLeaseAmount: | 1232 |
| numberOfShowers: | 2 |
| seniorExemption: | no |
| taxAnnualAmount: | 1120 |
| bedroomsPossible: | 3 |
| elementarySchool: | Ridgecrest Elem |
| mlsLotSizeSource: | Realist |
| numberOfBathtubs: | 2 |
| sellerDisclosure: | Provided |
| buildingAreaTotal: | 1296 |
| buildingAreaUnits: | Square Feet |
| propertyCondition: | Fair |
| shortTermRentalYN: | no |
| spaceRentIncludes: | Cable/TV, Garbage, See Remarks, Sewer |
| appliancesIncluded: | Dishwasher(s), Refrigerator(s), Stove(s)/Range(s) |
| firstRightOfRefusal: | no |
| numberOfHomesInPark: | 280 |
| powerProductionType: | Electric |
| allowedUseCaseGroups: | IDX |
| greenEnergyEfficient: | Double Pane Windows |
| middleOrJuniorSchool: | Ferrucci Jnr High |
| mlsSquareFootageSource: | Realist |
| calculatedSquareFootage: | 1296 |
| manufacturedHomeFeatures: | Bath Off Primary, Ceiling Fan(s), Double Pane Windows, Patio/Porch/Deck, Walk-In Closet |
| specialListingConditions: | See Remarks |
| manufacturedAfter06151976: | yes |
| manufacturedHomeParkAmenities: | BB Qs, Clubhouse, Common Area, Exercise Room, High Speed Int Avail, Laundry, Pool, RV Parking |
| manufacturedHomeParkApprovedForSale: | yes |





















