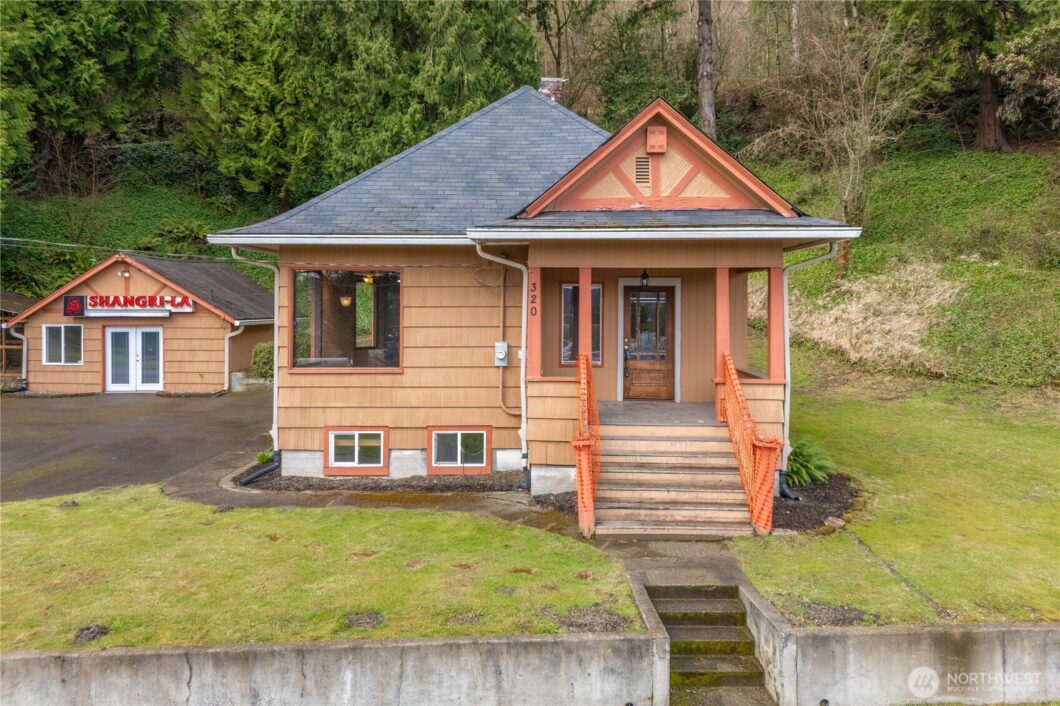
<!--detailsPlatinumModern--><div id="IDX-detailsCourtesy" style="clear:both!important;display:block!important;padding:0.5rem 0!important;"><div id="IDX-detailsCourtesyLogo" style="display:inline-block!important;padding-right:0.5rem!important;vertical-align:middle!important;"><img src="https://s3.amazonaws.com/staticos.idxbroker.com/mls-logos/b045-logoURL2" alt="" /> The three tree logo represents a listing courtesy of NWMLS.</div>Pending Listing courtesy of PropertiesNW of Gig Harbor Ltd</div><div style="clear:both!important;"></div>
Discover a unique opportunity to own a highly adaptable property offering both commercial and residential potential. Featuring two separate structures, this property provides flexibility for a variety of uses, making it an ideal investment for business owners, entrepreneurs, or those seeking a mixed-use space. Approximately 300 sq foot 2nd building in good shape, and has a 3/4 bathroom. Opportunity Knocks!
 The three tree logo represents a listing courtesy of NWMLS.
The three tree logo represents a listing courtesy of NWMLS.Data services provided by IDX Broker
 View full listing details
View full listing details | Price: | $324,900 |
| Address: | 320 W Valley Highway E |
| City: | Edgewood |
| County: | Pierce |
| State: | Washington |
| Zip Code: | 98372 |
| Subdivision: | Edgewood |
| MLS: | 2344832 |
| Year Built: | 1940 |
| Square Feet: | 1,677 |
| Acres: | 1.11 |
| Lot Square Feet: | 1.11 acres |
| Bedrooms: | 3 |
| Bathrooms: | 2 |
| Half Bathrooms: | 2 |
| roof: | Composition |
| view: | Territorial |
| sewer: | Septic Tank |
| levels: | One |
| offers: | Seller intends to review offers upon receipt |
| cooling: | None |
| country: | US |
| heating: | Forced Air |
| taxYear: | 2024 |
| basement: | Unfinished |
| flooring: | Hardwood, Laminate, Vinyl |
| saleType: | MLS |
| bathrooms: | 1.25 |
| styleCode: | 16 - 1 Story w/Bsmnt. |
| highSchool: | Buyer To Verify |
| livingArea: | 1677 |
| possession: | Closing |
| topography: | Level,Sloped |
| vegetation: | Garden Space, Wooded |
| showMapLink: | yes |
| socComments: | Write into offer - negotiable |
| waterSource: | Individual Well |
| lotSizeUnits: | Square Feet |
| mlsAreaMajor: | 72 - Edgewood |
| onMarketDate: | 2025-03-18T00:00:00+00:00 |
| powerCompany: | Puget Sound Energy |
| titleCompany: | Servicelink |
| waterfrontYN: | no |
| bathsHalfMain: | 1 |
| structureType: | House |
| elevationUnits: | Feet |
| standardStatus: | Pending |
| excludedItemsYN: | no |
| livingAreaUnits: | Square Feet |
| parkingFeatures: | Off Street |
| seniorExemption: | no |
| taxAnnualAmount: | 3727 |
| attachedGarageYN: | no |
| bedroomsPossible: | 3 |
| elementarySchool: | Buyer To Verify |
| exteriorFeatures: | Wood |
| interiorFeatures: | Ceiling Fan(s), Dining Room, Hardwood, Laminate |
| mlsLotSizeSource: | Realist |
| sellerDisclosure: | Provided |
| buildingAreaTotal: | 1677 |
| buildingAreaUnits: | Square Feet |
| foundationDetails: | Poured Concrete |
| lotSizeSquareFeet: | 48352 |
| mainLevelBedrooms: | 3 |
| propertyCondition: | Fair |
| architecturalStyle: | Traditional |
| highSchoolDistrict: | Sumner-Bonney Lake |
| yearBuiltEffective: | 1970 |
| zoningJurisdiction: | County |
| buildingInformation: | Built On Lot |
| firstRightOfRefusal: | no |
| powerProductionType: | Electric |
| allowedUseCaseGroups: | IDX |
| middleOrJuniorSchool: | Buyer To Verify |
| mlsSquareFootageSource: | Realist |
| bathsThreeQuarterGarage: | 1 |
| calculatedSquareFootage: | 1677 |
| preliminaryTitleOrdered: | yes |
| effectiveYearBuiltSource: | Public Records |
| specialListingConditions: | Bank Or REO, None |
































